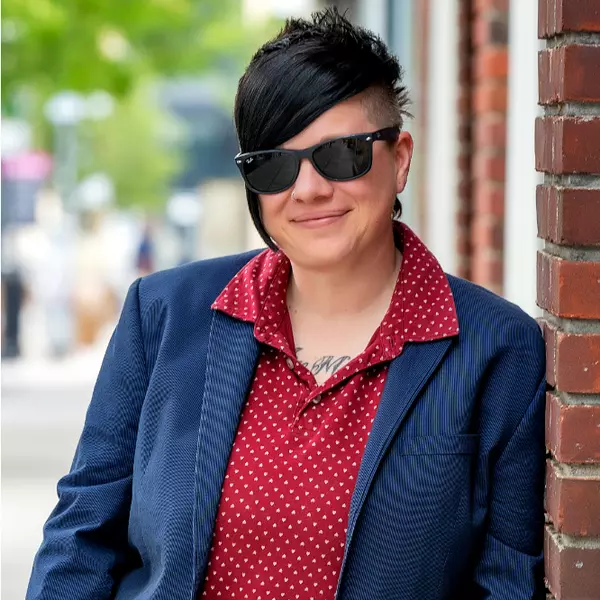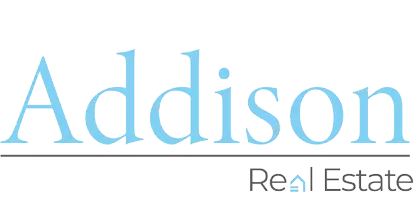$500,000
$499,000
0.2%For more information regarding the value of a property, please contact us for a free consultation.
3 Beds
2 Baths
1,539 SqFt
SOLD DATE : 05/30/2025
Key Details
Sold Price $500,000
Property Type Townhouse
Sub Type Townhouse,Condo/TH
Listing Status Sold
Purchase Type For Sale
Square Footage 1,539 sqft
Price per Sqft $324
Subdivision Wyndham Place
MLS Listing ID 2511155R
Sold Date 05/30/25
Style Ranch,Townhouse
Bedrooms 3
Full Baths 2
Maintenance Fees $531
HOA Y/N true
Year Built 1983
Annual Tax Amount $7,304
Tax Year 2023
Lot Size 1,777 Sqft
Acres 0.0408
Lot Dimensions 49.00 x 30.00
Property Sub-Type Townhouse,Condo/TH
Source CJMLS API
Property Description
Welcome to this spacious ground-level ranch townhome in desirable Wyndham Place! The living room features a fireplace with an exposed brick wall, flowing into the expansive dining area. The kitchen boasts new stainless appliances, ample storage, and a breakfast bar that opens to a cozy family room. Sliding glass doors lead to a private patio with a large yard and wooded views. The primary bedroom offers a huge closet and modern bath. Two additional bedrooms and a second full bath provide plenty of space. Brand new water water, electrical panel, HVAC, and roof! Community amenities include a pool, tennis/basketball courts, playground, and jogging/bike path. Easy access to transportation and shopping. Sellers giving buyers a 1 year AHS Shield Essential home warranty at closing.
Location
State NJ
County Monmouth
Community Clubhouse, Outdoor Pool, Playground, Jog/Bike Path, Tennis Court(S), Sidewalks
Rooms
Dining Room Formal Dining Room
Kitchen Breakfast Bar, Kitchen Exhaust Fan, Eat-in Kitchen
Interior
Interior Features Blinds, Firealarm, Shades-Existing, Entrance Foyer, 3 Bedrooms, Kitchen, Laundry Room, Living Room, Bath Main, Bath Second, Dining Room, Family Room, Attic, None
Heating Forced Air
Cooling Central Air
Flooring Carpet, Ceramic Tile
Fireplaces Number 1
Fireplaces Type Wood Burning
Fireplace true
Window Features Blinds,Shades-Existing
Appliance Dishwasher, Dryer, Gas Range/Oven, Microwave, Refrigerator, Washer, Kitchen Exhaust Fan, Gas Water Heater
Heat Source Natural Gas
Exterior
Exterior Feature Open Porch(es), Patio, Sidewalk, Yard
Pool Outdoor Pool, In Ground
Community Features Clubhouse, Outdoor Pool, Playground, Jog/Bike Path, Tennis Court(s), Sidewalks
Utilities Available Cable Connected, Electricity Connected, Natural Gas Connected
Roof Type Asphalt
Porch Porch, Patio
Building
Lot Description Near Shopping, Irregular Lot, Level, Wooded
Story 1
Sewer Public Sewer
Water Public
Architectural Style Ranch, Townhouse
Others
HOA Fee Include Common Area Maintenance,Maintenance Structure,Sewer,Snow Removal,Trash,Maintenance Grounds,Maintenance Fee,Water
Senior Community no
Tax ID 01001140100228
Ownership Condominium
Security Features Fire Alarm
Energy Description Natural Gas
Read Less Info
Want to know what your home might be worth? Contact us for a FREE valuation!

Our team is ready to help you sell your home for the highest possible price ASAP

"My job is to find and attract mastery-based agents to the office, protect the culture, and make sure everyone is happy! "
111 Howard Blvd. Suite 202, Arlington, Jersey, 07856, United States






