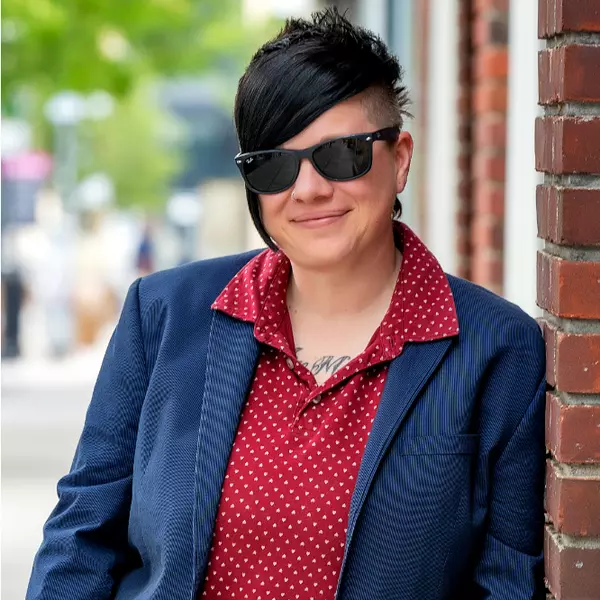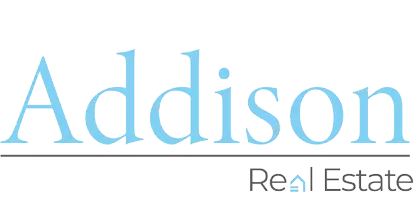$1,050,000
$949,900
10.5%For more information regarding the value of a property, please contact us for a free consultation.
5 Beds
3 Baths
3,041 SqFt
SOLD DATE : 01/24/2025
Key Details
Sold Price $1,050,000
Property Type Single Family Home
Sub Type Single Family Residence
Listing Status Sold
Purchase Type For Sale
Square Footage 3,041 sqft
Price per Sqft $345
Subdivision Plainfield Terrace
MLS Listing ID 2560668M
Sold Date 01/24/25
Style Colonial
Bedrooms 5
Full Baths 3
Originating Board CJMLS API
Year Built 2024
Annual Tax Amount $5,797
Tax Year 2023
Lot Dimensions 75X100
Property Sub-Type Single Family Residence
Property Description
Stunning NEW CONSTRUCTION located in a desirable part of town. This 3,041 sq ft home boasts 5 bedrooms and 3 full baths. 9' ceilings on the 1st floor. Two story foyer as well as a two story family room with a gas fireplace. Gorgeous kitchen complete with white shaker cabinets, S/S appliances, quarts countertops, and a peninsula with seating. Mud room with a built in cabinet, and tons of custom trim work throughout give this home an elegant feel. Beautiful hardwood floors throughout first floor and upstairs hallway. 2fl laundry room. Double sinks in 2nd floor common bath. Large master bedroom suite with a tray ceiling, walk in closet, and private master bath featuring a double sink vanity, stand up shower, and a free standing tub. The exterior features a new blacktop driveway, new landscaping, and new sod throughout the entire lot. Hurry this home won't last.
Location
State NJ
County Middlesex
Zoning R10
Rooms
Basement Full, Interior Entry
Dining Room Formal Dining Room
Kitchen Eat-in Kitchen, Granite/Corian Countertops, Pantry, Separate Dining Area
Interior
Interior Features 1 Bedroom, Dining Room, Bath Full, Family Room, Entrance Foyer, Kitchen, Living Room, 4 Bedrooms, Bath Main, Laundry Room, Attic
Heating Forced Air
Cooling Central Air
Flooring Carpet, Wood
Fireplaces Number 1
Fireplaces Type Gas
Fireplace true
Appliance Dishwasher, Gas Range/Oven, Microwave, Refrigerator, Electric Water Heater
Heat Source Natural Gas
Exterior
Garage Spaces 2.0
Pool None
Utilities Available Electricity Connected, Natural Gas Connected
Roof Type Asphalt
Building
Lot Description Level, See Remarks
Story 2
Sewer Public Sewer
Water Public
Architectural Style Colonial
Others
Senior Community no
Tax ID 2200322000000004
Ownership Fee Simple
Energy Description Natural Gas
Read Less Info
Want to know what your home might be worth? Contact us for a FREE valuation!

Our team is ready to help you sell your home for the highest possible price ASAP

"My job is to find and attract mastery-based agents to the office, protect the culture, and make sure everyone is happy! "
111 Howard Blvd. Suite 202, Arlington, Jersey, 07856, United States






