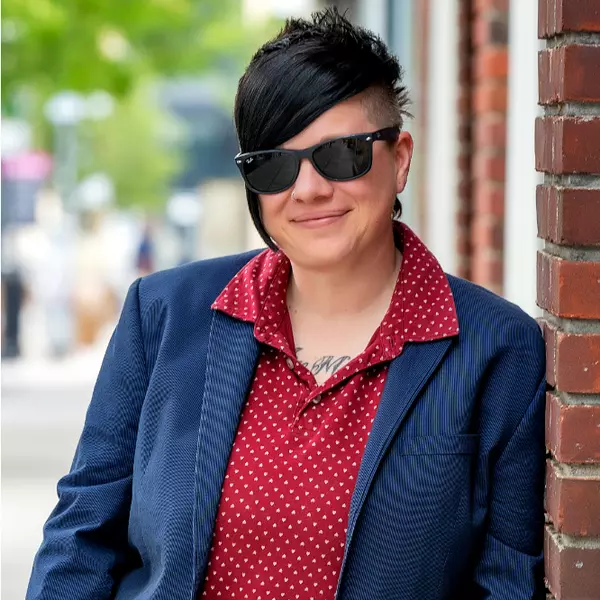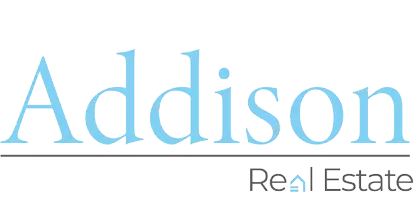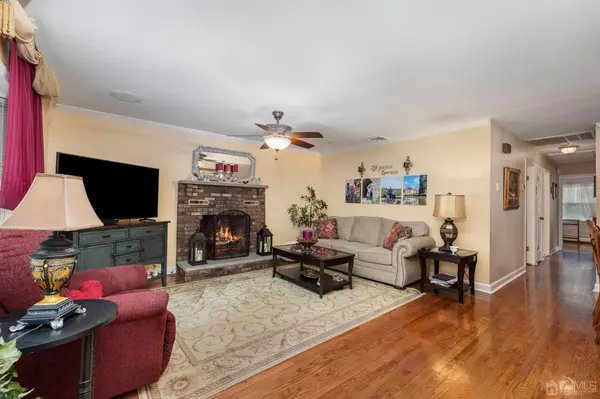$560,000
$550,000
1.8%For more information regarding the value of a property, please contact us for a free consultation.
3 Beds
2 Baths
SOLD DATE : 10/23/2024
Key Details
Sold Price $560,000
Property Type Single Family Home
Sub Type Single Family Residence
Listing Status Sold
Purchase Type For Sale
Subdivision Spring Lake Park
MLS Listing ID 2501742R
Sold Date 10/23/24
Style Ranch
Bedrooms 3
Full Baths 2
Originating Board CJMLS API
Year Built 1940
Annual Tax Amount $6,664
Tax Year 2023
Lot Dimensions 50.00 x 100.00
Property Description
Picture-perfect 3 Bedroom, 2 Bath Ranch at the end of a quiet dead-end street, steps from Spring Lake Park. The pristine interior features gleaming hardwood flooring throughout the main level and an easy-flowing open floor plan. The elegant living room with a gas fireplace opens to the dining area and a beautiful NEW remodeled Kitchen. The kitchen boasts light grey cabinetry, granite countertops, a center island, New LG stainless steel appliances, and a pantry. Off the kitchen, a convenient first-floor laundry area leads to a private deck and yard. The garage entry off the kitchen makes unloading groceries easy. Three bedrooms and a lovely main bath with dual vanities complete the main living space. The finished basement, accessed from the garage, offers versatile space, including a recreation room, sizeable office, and a full bath. There is ample storage space, as well as room for a workshop in the utility/storage room and outdoor storage shed. Recent improvements include NEW Kitchen and Appliances (8/22), New Roof (2020), Siding (2018), new baseboard heating (4yrs. old) and central air-conditioning (9 years old), and energy-saving solar panels. A wonderful nicely landscaped and fully fenced-in yard and deck are perfect for relaxing or entertaining. Enjoy strolls around Spring Lake with a playground, tennis courts, basketball courts, and within close proximity to schools, recreation center, and the community pool. This must see home offers the comforts of one-level living in a prime location with easy access to commuter routes.
Location
State NJ
County Middlesex
Zoning Residential
Rooms
Other Rooms Shed(s)
Basement Full, Finished, Bath Full, Other Room(s), Recreation Room, Storage Space, Utility Room
Dining Room Dining L
Kitchen Granite/Corian Countertops, Kitchen Exhaust Fan, Kitchen Island, Pantry, Eat-in Kitchen, Separate Dining Area
Interior
Interior Features Security System, Entrance Foyer, 3 Bedrooms, Kitchen, Laundry Room, Living Room, Bath Full, Dining Room, Attic, None, Additional Bath, Other Room(s)
Heating Baseboard Hotwater
Cooling Central Air
Flooring Ceramic Tile, Wood
Fireplaces Number 1
Fireplaces Type Gas
Fireplace true
Appliance Dishwasher, Dryer, Gas Range/Oven, Exhaust Fan, Refrigerator, Washer, Kitchen Exhaust Fan, Gas Water Heater
Heat Source Natural Gas
Exterior
Exterior Feature Deck, Door(s)-Storm/Screen, Fencing/Wall, Storage Shed, Yard
Garage Spaces 1.0
Fence Fencing/Wall
Utilities Available Cable Connected, Electricity Connected, Natural Gas Connected
Roof Type Asphalt
Porch Deck
Building
Lot Description Near Shopping, Dead - End Street, See Remarks, Level
Story 1
Sewer Public Sewer
Water Public
Architectural Style Ranch
Others
Senior Community no
Tax ID 2122001970000000050002
Ownership Fee Simple
Security Features Security System
Energy Description Natural Gas
Read Less Info
Want to know what your home might be worth? Contact us for a FREE valuation!

Our team is ready to help you sell your home for the highest possible price ASAP


"My job is to find and attract mastery-based agents to the office, protect the culture, and make sure everyone is happy! "
111 Howard Blvd. Suite 202, Arlington, Jersey, 07856, United States






