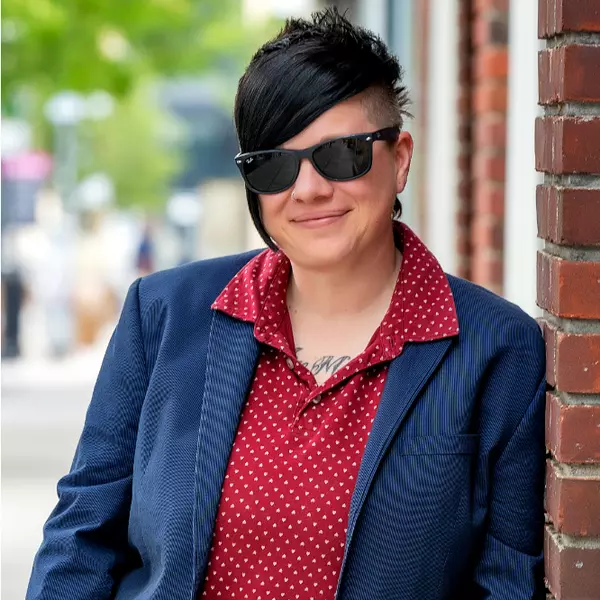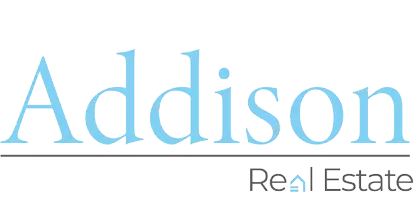$770,000
$793,900
3.0%For more information regarding the value of a property, please contact us for a free consultation.
4 Beds
2.5 Baths
2,361 SqFt
SOLD DATE : 09/16/2024
Key Details
Sold Price $770,000
Property Type Single Family Home
Sub Type Single Family Residence
Listing Status Sold
Purchase Type For Sale
Square Footage 2,361 sqft
Price per Sqft $326
Subdivision Unknown
MLS Listing ID 2500082R
Sold Date 09/16/24
Style Duplex-Side By Side
Bedrooms 4
Full Baths 2
Half Baths 1
Originating Board CJMLS API
Year Built 2019
Annual Tax Amount $11,686
Tax Year 2023
Lot Size 10,001 Sqft
Acres 0.2296
Lot Dimensions 0.00 x 0.00
Property Description
Discover the epitome of modern living in this stunning EAST-facing Twin house 4 bedrooms and 2.5 baths in South Plainfield. Built in 2019, this house features with 2 additional bonus rooms in the loft that can be used as an office or den, convertible to a 5th and 6th bedroom. The entry hall leads to an open kitchen with a water filter for the fridge and an additional drinking water filter near the sink. The first floor is enhanced with recessed lighting, and the home boasts a cozy gas fireplace. The bathrooms are upgraded with modern flooring and a luxurious jacuzzi in the master suite. The master bedroom includes 3 closets, and 2 other rooms feature walkin closets. The basement includes a new sump pump and dual HVAC systems for optimal temperature and humidity control. Water softeners have been added for public water, ensuring the best quality throughout the house. The home also includes hardwood floors on all 3 levels, crown molding, and has been recently painted. The property has a 10-year warranty, with 4-5 years remaining. The house has a wider 2-car garage with Tesla wiring, and can accommodate up to four cars. This exceptional property is located in an excellent South Plainfield High Scholl and offers a premium lot with convenient access to shopping, restaurants, major highways, and NYC trains and buses, making it an ideal choice for commuters.
Location
State NJ
County Middlesex
Rooms
Basement Full, Storage Space, Utility Room
Dining Room Formal Dining Room
Kitchen Granite/Corian Countertops, Breakfast Bar, Kitchen Island, Pantry, Separate Dining Area
Interior
Interior Features Entrance Foyer, Kitchen, Bath Half, Living Room, Dining Room, 4 Bedrooms, Laundry Room, Bath Full, Bath Main, Media Room, Den, Utility Room
Heating Forced Air
Cooling Central Air
Flooring Ceramic Tile, Wood
Fireplaces Number 1
Fireplaces Type Gas
Fireplace true
Appliance Dishwasher, Dryer, Gas Range/Oven, Microwave, Refrigerator, Washer, Gas Water Heater
Heat Source Natural Gas
Exterior
Garage Spaces 2.0
Utilities Available Underground Utilities
Roof Type Asphalt
Building
Lot Description Corner Lot, Level
Story 4
Sewer Public Sewer
Water Public
Architectural Style Duplex-Side By Side
Others
Senior Community no
Tax ID 22000650000402C001
Ownership Fee Simple
Energy Description Natural Gas
Read Less Info
Want to know what your home might be worth? Contact us for a FREE valuation!

Our team is ready to help you sell your home for the highest possible price ASAP


"My job is to find and attract mastery-based agents to the office, protect the culture, and make sure everyone is happy! "
111 Howard Blvd. Suite 202, Arlington, Jersey, 07856, United States






