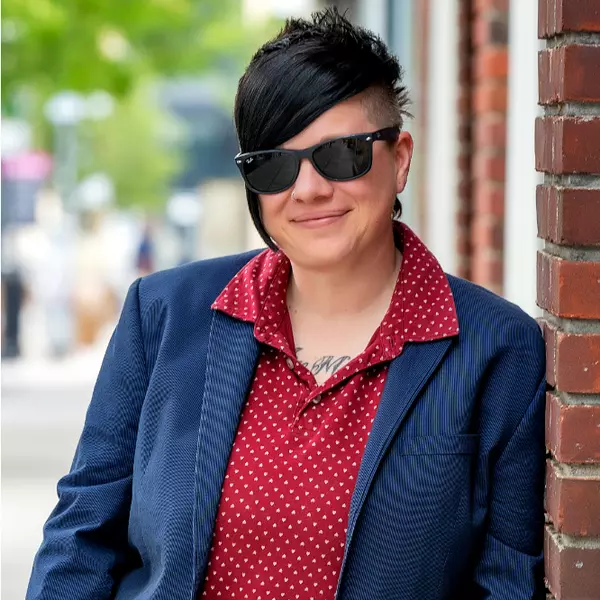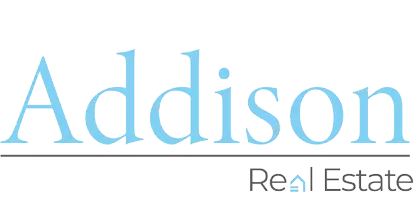$480,000
$450,000
6.7%For more information regarding the value of a property, please contact us for a free consultation.
3 Beds
2 Baths
1,550 SqFt
SOLD DATE : 08/29/2024
Key Details
Sold Price $480,000
Property Type Single Family Home
Sub Type Single Family Residence
Listing Status Sold
Purchase Type For Sale
Square Footage 1,550 sqft
Price per Sqft $309
Subdivision South Plainfield
MLS Listing ID 2412031R
Sold Date 08/29/24
Style Cape Cod
Bedrooms 3
Full Baths 2
Originating Board CJMLS API
Year Built 1949
Annual Tax Amount $6,598
Tax Year 2023
Lot Size 7,318 Sqft
Acres 0.168
Lot Dimensions 120.00 x 0.00
Property Description
Home Sweet Home! Lovely 3 Bed 2 Bath Cape with 1 Car Garage, Full Basement, and Above Ground Pool in sought after South Plainfield could be the one for you! Lovingly owned and beautifully maintained for 35+ years, ready and waiting for its new homeowners to make it their own. This charming home features a light and bright Living room along with a spacious Formal Dining room with gleaming hardwood flooring and decorative moldings. Eat-in-Kitchen offers granite counters, ample cabinet storage, lovely cherry wood flooring and access to the rear deck for easy al fresco dining. First floor Bedroom and main updated Full Bath make for accessible living! Upstairs, find the 2nd sleek upgraded Full Bath with stall shower and skylight, along with 2 generous Bedrooms. Ceilings fans for added comfort and ample closet all through. Full Basement with laundry, storage, and utilities is an added bonus- finish it off for even more living space! Plush Backyard was made for entertaining, featuring a 2 tier Deck with newly replaced, refinished flooring, a newer Above-Ground Pool with newer liner (2022), area tilled for garden beds, storage, and is fenced-in for your privacy and comfort. 1 Car Garage with newer door and double wide drive offers ample parking for 4+. Newer Roof replaced in 2019 with 30 year Timberline shingle, newer windows (4 new w/15 yr warranty), Central Air/Forced Heat, the list goes on! All in a great neighborhood in a prime location, close to excellent schools, shopping, dining, and major highways for a seamless commute. Don't miss out! Come & see TODAY!
Location
State NJ
County Middlesex
Community Curbs, Sidewalks
Zoning R75
Rooms
Basement Full, Storage Space, Interior Entry, Utility Room, Laundry Facilities
Dining Room Formal Dining Room
Kitchen Granite/Corian Countertops, Eat-in Kitchen, Separate Dining Area
Interior
Interior Features Blinds, Drapes-See Remarks, Security System, Shades-Existing, Skylight, 1 Bedroom, Kitchen, Living Room, Bath Full, Dining Room, 2 Bedrooms, Attic, None
Heating Forced Air
Cooling Central Air, Ceiling Fan(s), Attic Fan
Flooring Carpet, Wood
Fireplace false
Window Features Screen/Storm Window,Insulated Windows,Blinds,Drapes,Shades-Existing,Skylight(s)
Appliance Dryer, Gas Range/Oven, Refrigerator, See Remarks, Washer, Gas Water Heater
Heat Source Natural Gas
Exterior
Exterior Feature Open Porch(es), Curbs, Deck, Door(s)-Storm/Screen, Screen/Storm Window, Sidewalk, Fencing/Wall, Yard, Insulated Pane Windows
Garage Spaces 1.0
Fence Fencing/Wall
Pool Above Ground
Community Features Curbs, Sidewalks
Utilities Available Electricity Connected, Natural Gas Connected
Roof Type Asphalt
Porch Porch, Deck
Building
Lot Description Near Shopping, Level
Story 2
Sewer Sewer Charge, Public Sewer
Water Public
Architectural Style Cape Cod
Others
Senior Community no
Tax ID 2200148000000005
Ownership Fee Simple
Security Features Security System
Energy Description Natural Gas
Read Less Info
Want to know what your home might be worth? Contact us for a FREE valuation!

Our team is ready to help you sell your home for the highest possible price ASAP


"My job is to find and attract mastery-based agents to the office, protect the culture, and make sure everyone is happy! "
111 Howard Blvd. Suite 202, Arlington, Jersey, 07856, United States






