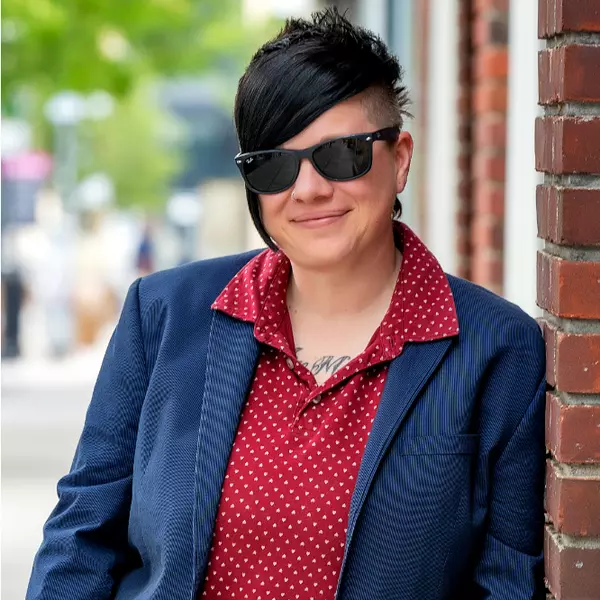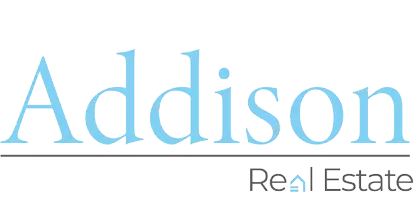$540,000
$490,000
10.2%For more information regarding the value of a property, please contact us for a free consultation.
3 Beds
1 Bath
6,930 Sqft Lot
SOLD DATE : 06/06/2024
Key Details
Sold Price $540,000
Property Type Single Family Home
Sub Type Single Family Residence
Listing Status Sold
Purchase Type For Sale
Subdivision South Plainfield
MLS Listing ID 2410236R
Sold Date 06/06/24
Style Ranch
Bedrooms 3
Full Baths 1
Originating Board CJMLS API
Year Built 1956
Annual Tax Amount $6,285
Tax Year 2023
Lot Size 6,930 Sqft
Acres 0.1591
Lot Dimensions 63.00 x 110.00
Property Description
Welcome to 171 Hudson St. and step into the perfect home for hosting and relaxing alike! A charming three-bedroom Ranch, nestled on a peaceful street, boasting a freshly painted large formal Living room and hardwood flooring throughout. Three Bedrooms on the main level offer comfort and convenience complemented by a nicely tiled main bath. A skylight-adorned bedroom offers an ideal space for a home office or cozy retreat. The galley-style Kitchen, tastefully remodeled, features 36-inch Maple Cabinetry, Corian countertops, full array of Bosch stainless-steel appliances, a deep sink under a sunlit window, terracotta tile flooring and recessed lighting. Steps off the Kitchen, a grand Dining room highlighted by a wood ceiling, multiple windows and outdoor access to the serene backyard and patio area, perfect for indoor/outdoor entertaining. The lower level is an entertainer's delight, with a spacious Recreation room equipped with a Bar area with seating for 7-8 guests, and a Pool table included. Additionally, downstairs you'll find the Laundry room with a sink, Washer/Dryer as well as a Storage room. Among the home's noteworthy features are NEW Rheem Furnace and Air-conditioning, Vinyl privacy fencing around the perimeter, Storage shed, maintenance-free exterior, and for your added enjoyment a Hot Tub which too is included. The long driveway easily accommodates 3+ vehicles. Low taxes, great neighborhood, conveniently located in close proximity to shopping & commuter routes.
Location
State NJ
County Middlesex
Community Sidewalks
Zoning Residential
Rooms
Other Rooms Shed(s)
Basement Partially Finished, Full, Recreation Room, Storage Space, Interior Entry, Utility Room, Laundry Facilities
Dining Room Formal Dining Room
Kitchen Kitchen Exhaust Fan, Separate Dining Area, Galley Type
Interior
Interior Features Blinds, Dry Bar, Skylight, 3 Bedrooms, Kitchen, Living Room, Bath Main, Dining Room, Attic, None, Other Room(s)
Heating Forced Air
Cooling Central Air, Ceiling Fan(s)
Flooring Carpet, Ceramic Tile, Wood
Fireplace false
Window Features Blinds,Skylight(s)
Appliance Dishwasher, Dryer, Gas Range/Oven, Exhaust Fan, Microwave, Refrigerator, Washer, Kitchen Exhaust Fan, Gas Water Heater
Heat Source Natural Gas
Exterior
Exterior Feature Patio, Door(s)-Storm/Screen, Sidewalk, Storage Shed, Yard
Community Features Sidewalks
Utilities Available Cable Connected, Electricity Connected, Natural Gas Connected
Roof Type Asphalt
Porch Patio
Building
Lot Description Near Shopping, See Remarks, Level
Faces Southeast
Story 1
Sewer Public Sewer
Water Public
Architectural Style Ranch
Others
Senior Community no
Tax ID 2122001400000000130000
Ownership Fee Simple
Energy Description Natural Gas
Read Less Info
Want to know what your home might be worth? Contact us for a FREE valuation!

Our team is ready to help you sell your home for the highest possible price ASAP


"My job is to find and attract mastery-based agents to the office, protect the culture, and make sure everyone is happy! "
111 Howard Blvd. Suite 202, Arlington, Jersey, 07856, United States






