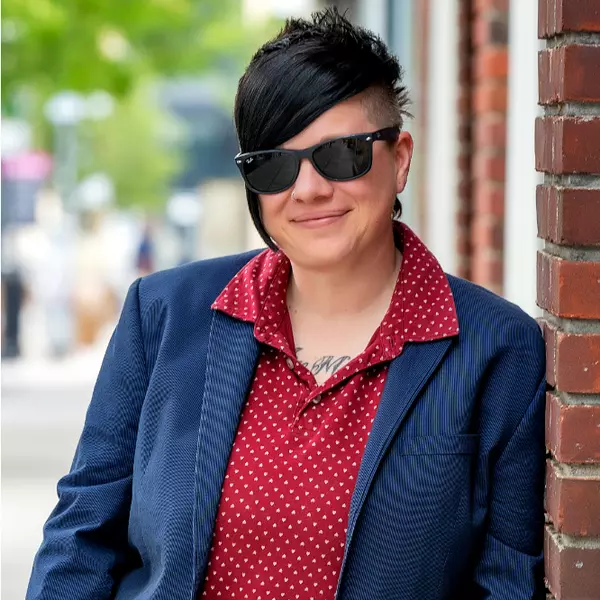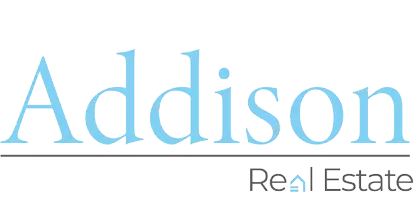$630,000
$585,000
7.7%For more information regarding the value of a property, please contact us for a free consultation.
4 Beds
2 Baths
2,300 SqFt
SOLD DATE : 04/29/2024
Key Details
Sold Price $630,000
Property Type Single Family Home
Sub Type Single Family Residence
Listing Status Sold
Purchase Type For Sale
Square Footage 2,300 sqft
Price per Sqft $273
Subdivision Pellegrino Estates
MLS Listing ID 2354018M
Sold Date 04/29/24
Style Cape Cod
Bedrooms 4
Full Baths 2
Originating Board CJMLS API
Annual Tax Amount $7,366
Tax Year 2023
Lot Size 8,999 Sqft
Acres 0.2066
Lot Dimensions 60 X 150
Property Description
Step inside this captivating 4-bedroom (2 bedrooms on 1st floor), 2-bath expanded 2-story home and embrace the charm of this fully renovated gem! The home is situated on a generous 0.2-acre lot with an impressive 150-ft depth, offering the perfect canvas for outdoor enthusiasts and entertainers alike. The partially fenced backyard invites imagination for new outdoor memories in a private, serene setting. Everything in this home has been meticulously updated to ensure peace of mind and ease of living. From the brand-new asphalt shingle roof to the stylish doors, your new home promises durability and comfort. The furnace and central A/C systems have been completely replaced to offer you a climate-controlled haven and unparalleled energy efficiency. The heart of the home is the state-of-the-art kitchen, boasting sleek stainless-steel appliances, custom cabinetry, and designer finishes that will inspire the chef of the household. Both bathrooms echo the home's commitment to luxury and relaxation with contemporary fixtures and chic design elements. The nearby Cedar Brook Park offers the opportunity to escape into nature's beauty at a moment's notice, while you still enjoy the convenience of easy access to highways and railroad lines for stress-free commuting. Unwrap this home's potential and start creating memories in a place where every detail has been tailored for premium living. Your 'unpack-and-relax' lifestyle awaits in this suburban retreat. Highest and best offers due by 8 pm on Thursday, March 7th, 2024.
Location
State NJ
County Middlesex
Community Curbs
Zoning R75
Rooms
Other Rooms Shed(s)
Basement Finished, Recreation Room, Utility Room
Dining Room Formal Dining Room
Kitchen Breakfast Bar, Kitchen Island, Granite/Corian Countertops, Kitchen Exhaust Fan
Interior
Interior Features 2 Bedrooms, Dining Room, Bath Full, Kitchen, Living Room, None
Heating Forced Air, Zoned
Cooling Central Air
Flooring Wood, Laminate
Fireplace false
Appliance Dishwasher, Gas Range/Oven, Exhaust Fan, Refrigerator, Kitchen Exhaust Fan, Gas Water Heater
Heat Source Natural Gas
Exterior
Exterior Feature Curbs, Fencing/Wall, Storage Shed, Yard
Garage Spaces 1.0
Fence Fencing/Wall
Pool None
Community Features Curbs
Utilities Available Electricity Connected, Natural Gas Connected
Roof Type Asphalt
Building
Lot Description Level
Faces South
Story 2
Sewer Public Sewer
Water Public
Architectural Style Cape Cod
Others
Senior Community no
Tax ID 2200041000000020
Ownership Fee Simple
Energy Description Natural Gas
Pets Description Yes
Read Less Info
Want to know what your home might be worth? Contact us for a FREE valuation!

Our team is ready to help you sell your home for the highest possible price ASAP


"My job is to find and attract mastery-based agents to the office, protect the culture, and make sure everyone is happy! "
111 Howard Blvd. Suite 202, Arlington, Jersey, 07856, United States






