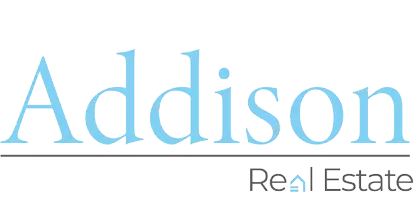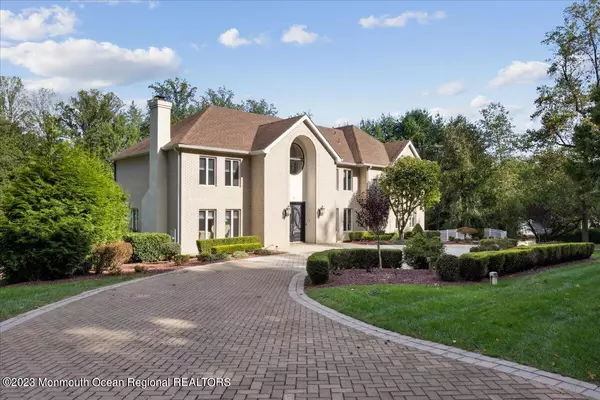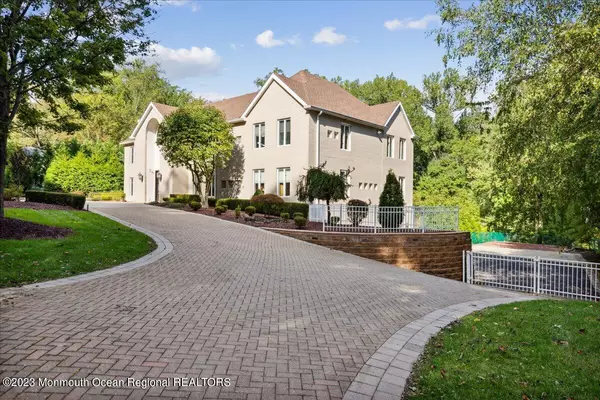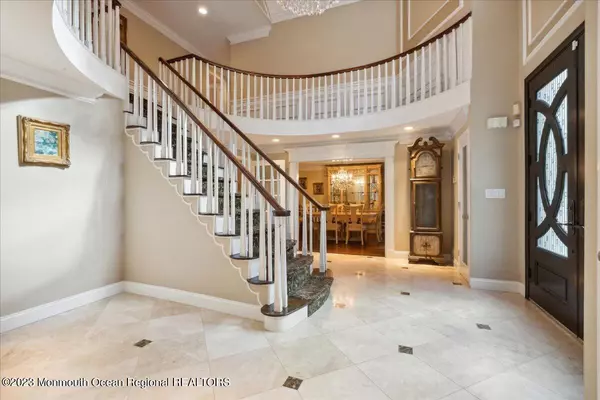$1,400,000
$1,449,000
3.4%For more information regarding the value of a property, please contact us for a free consultation.
6 Beds
6 Baths
5,150 SqFt
SOLD DATE : 12/14/2023
Key Details
Sold Price $1,400,000
Property Type Single Family Home
Sub Type Single Family Residence
Listing Status Sold
Purchase Type For Sale
Square Footage 5,150 sqft
Price per Sqft $271
Municipality Marlboro (MAR)
MLS Listing ID 22327235
Sold Date 12/14/23
Style Custom,Colonial
Bedrooms 6
Full Baths 5
Half Baths 1
HOA Fees $8/ann
HOA Y/N Yes
Originating Board MOREMLS (Monmouth Ocean Regional REALTORS®)
Year Built 1985
Annual Tax Amount $19,909
Tax Year 2022
Lot Size 1.500 Acres
Acres 1.5
Property Sub-Type Single Family Residence
Property Description
Experience the epitome of refined living in this magnificent full-brick colonial, a true sanctuary of opulence nestled on 1.5 acres of seclusion in the prestigious enclave of Morganville. Every detail of this custom-built home has been meticulously designed to offer an unrivaled blend of sophistication and extravagance, featuring an array of modern updates and indulgent amenities.
As you step through the welcoming double doors, you'll find yourself in a grand two-story foyer adorned with exquisite marble floors, setting the tone for the rest of this exceptional home. The dining room, a dream for entertainers, boasts rich wood flooring and intricate moldings that evoke timeless charm. The gourmet kitchen exudes natural sunlight, courtesy of its expansive windows, and showcases custom 42" cabinetry, top-tier appliances, including a sub-zero refrigerator, 6-burner range, double oven, microwave drawer, granite counters, ceramic backsplash, and a wine and beverage center. A formal living room with wood-burning fireplace invites you to unwind and relax. The capacious great room addition, adorned with wood floors, is a sanctuary of space and light, with abundant windows and recessed lighting enhancing its allure. Completing the first level is a fully appointed first-floor bedroom with full ensuite bath, making it ideal for hosting guests or serving as an in-law suite, with limitless possibilities.
The upper level presents generously proportioned bedrooms, a renovated main bath, and a primary suite that exudes luxury. As you enter through the double doors, you're greeted by soaring 20-foot ceilings, a cozy sitting room with a custom window seat, a balcony for a breath of fresh air, dual walk-in closets with organizers, laundry chute, and a spa-like ensuite bath. This bath is a masterpiece, featuring dual vanities, an oversized shower, a standalone soaking tub, and radiant heated floors.
The fully finished walk-out basement adds valuable living space and storage options, featuring a large bedroom and full bathroom. Additional amenities include 3-zone HVAC system, stereo surround system, recessed lighting, custom mouldings, and freshly painted throughout.
The professionally landscaped exterior boasts unparalleled curb appeal, circular paved driveway, security system, irrigation system, 3-car side entry garage, oversized driveway for ample parking, and a large deck equipped with an outdoor kitchen for dining and entertaining. The fully fenced country-club backyard is complete with mature plantings for beautification and privacy, firepit, outdoor storage, and paver patio that surrounds the Sylvan heated pool complete with spa, sun ledge, and sheer descent waterfall.
Top-rated school system and ideally located to NYC transportation, shopping, and all major highways. This Morganville estate is a rare find with timeless appeal and design!
Location
State NJ
County Monmouth
Area Morganville
Direction Rt. 34 to Reids Hill, Rt. on Pleasant Valley Road, Rt. on Beaver Hill (Between Rt. 34 and Rt. 79)
Rooms
Basement Ceilings - High, Finished, Full, Heated, Walk-Out Access
Interior
Interior Features Attic - Pull Down Stairs, Balcony, Center Hall, Conservatory, Dec Molding, In-Law Suite, Laundry Tub, Security System, Sliding Door, Breakfast Bar, Eat-in Kitchen, Recessed Lighting
Heating Natural Gas, 3+ Zoned Heat
Cooling 3+ Zoned AC
Flooring Ceramic Tile, Marble, Wood
Fireplaces Number 1
Fireplace Yes
Exterior
Exterior Feature BBQ, Deck, Fence, Security System, Sprinkler Under, Storage, Lighting
Parking Features Circular Driveway, Paved, Paver Block, Double Wide Drive, Driveway, Direct Access, Oversized
Garage Spaces 3.0
Pool See Remarks, Heated, In Ground, With Spa
Roof Type Shingle
Garage No
Private Pool No
Building
Lot Description Oversized, Dead End Street, Fenced Area
Story 2
Sewer Septic Tank
Water Well
Architectural Style Custom, Colonial
Level or Stories 2
Structure Type BBQ,Deck,Fence,Security System,Sprinkler Under,Storage,Lighting
New Construction No
Schools
Elementary Schools Frank Defino
Middle Schools Marlboro Memorial
High Schools Marlboro
Others
Senior Community No
Tax ID 30-00153-0000-00118
Read Less Info
Want to know what your home might be worth? Contact us for a FREE valuation!
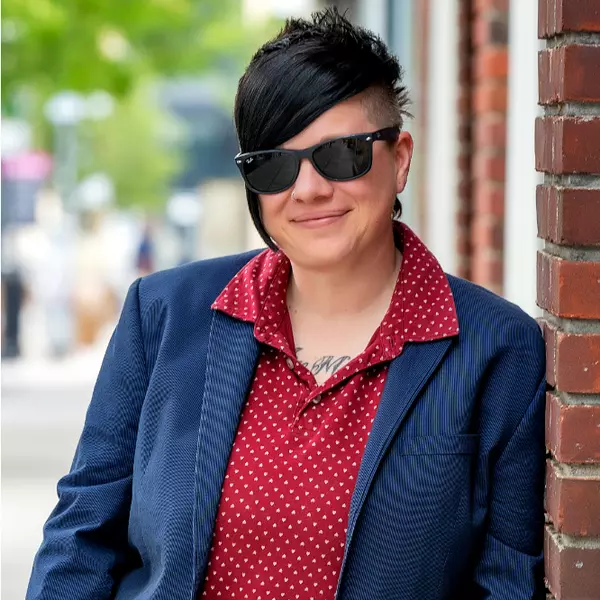
Our team is ready to help you sell your home for the highest possible price ASAP

Bought with Roman Balandin Realty LLC
"My job is to find and attract mastery-based agents to the office, protect the culture, and make sure everyone is happy! "
111 Howard Blvd. Suite 202, Arlington, Jersey, 07856, United States
