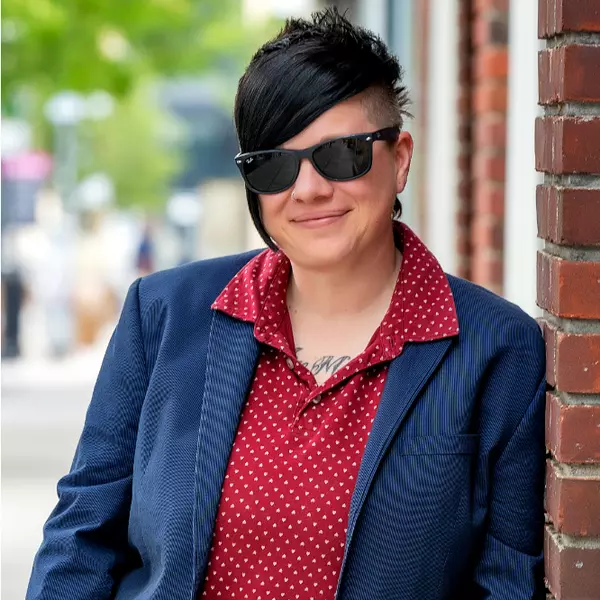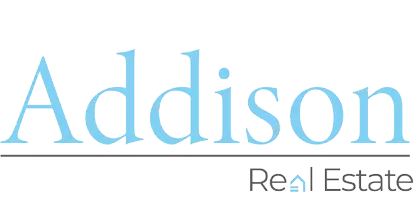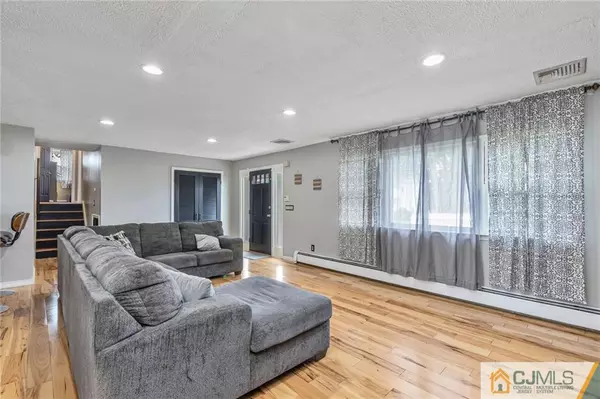$675,000
$675,000
For more information regarding the value of a property, please contact us for a free consultation.
4 Beds
2 Baths
0.69 Acres Lot
SOLD DATE : 08/28/2023
Key Details
Sold Price $675,000
Property Type Single Family Home
Sub Type Single Family Residence
Listing Status Sold
Purchase Type For Sale
Subdivision Park Plains Homes
MLS Listing ID 2351339M
Sold Date 08/28/23
Style Split Level
Bedrooms 4
Full Baths 2
Originating Board CJMLS API
Year Built 1961
Annual Tax Amount $9,668
Tax Year 2022
Lot Size 0.688 Acres
Acres 0.6884
Lot Dimensions 98X306
Property Description
Welcome to your HOME. A brick paver stairway surrounded by landscaping greets you as you enter the front door. Once inside a vast living room with wood burning stove is what you will find. This opens to the dining area and updated extra large kitchen with more than enough cabinets and counter space. An all season room that exits to the backyard of all backyards. Exquisite paver patio complete with outdoor kitchen surrounds a newly renovated built in pool. Behind the pool is an entire yard complete with basket ball court. MUST SEE! The second floor of the home offers 3 bedrooms and a full bath. Hardwood floors are throughout . The lower level which also has it's own level entry way through the driveway also provides an additional entrance to the backyard. Through here you will find an additional bedroom, office or den, kitchenette and full bathroom. The perfect in-law suite. The full partially finished basement complete with fireplace, cedar closets and tons of storage. This home is conveniently located close to schools, downtown as well as major travel hubs for an easy commute to the many local stores and restaurants in the area. There are houses for sale and then there are HOMES. This is a home. Come see for yourself!!
Location
State NJ
County Middlesex
Zoning R75
Rooms
Other Rooms Shed(s)
Basement Full, Partially Finished, Interior Entry, Laundry Facilities, Recreation Room, Storage Space, Utility Room
Dining Room Dining L
Kitchen Country Kitchen, Granite/Corian Countertops, Kitchen Exhaust Fan, Pantry, Separate Dining Area
Interior
Interior Features Blinds, Cedar Closet(s), 1 Bedroom, Den, Bath Full, Unfinished/Other Room, Laundry Room, Other Room(s), Dining Room, Kitchen, Living Room, 3 Bedrooms, Bath Main, Florida Room
Heating Baseboard Hotwater, Zoned
Cooling Central Air, Ceiling Fan(s)
Flooring Ceramic Tile, Wood
Fireplaces Number 2
Fireplaces Type Wood Burning
Fireplace true
Window Features Blinds
Appliance Self Cleaning Oven, Dishwasher, Dryer, Gas Range/Oven, Exhaust Fan, Microwave, Refrigerator, Washer, Kitchen Exhaust Fan, Water Heater
Heat Source Natural Gas
Exterior
Exterior Feature Barbecue, Door(s)-Storm/Screen, Enclosed Porch(es), Fencing/Wall, Patio, Storage Shed, Yard
Fence Fencing/Wall
Pool In Ground
Utilities Available Cable TV, Electricity Connected, Natural Gas Connected
Roof Type Asphalt
Porch Enclosed, Patio
Building
Lot Description Level
Story 3
Sewer Public Sewer
Water Public
Architectural Style Split Level
Others
Senior Community no
Tax ID 2200229000000011
Ownership Fee Simple
Energy Description Natural Gas
Read Less Info
Want to know what your home might be worth? Contact us for a FREE valuation!

Our team is ready to help you sell your home for the highest possible price ASAP


"My job is to find and attract mastery-based agents to the office, protect the culture, and make sure everyone is happy! "
111 Howard Blvd. Suite 202, Arlington, Jersey, 07856, United States






