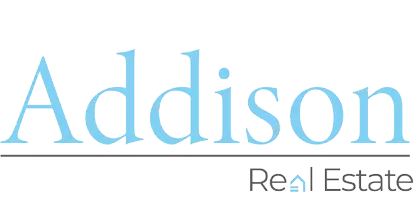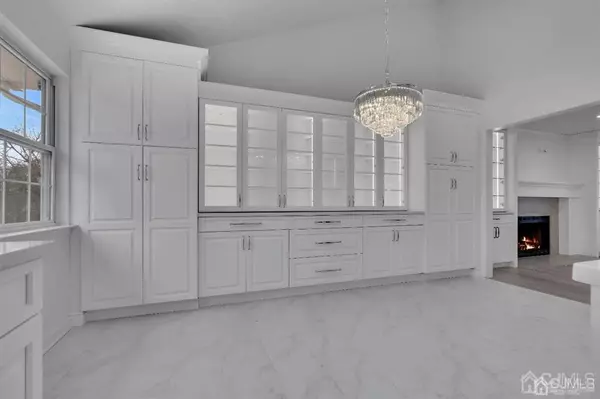$710,000
$649,000
9.4%For more information regarding the value of a property, please contact us for a free consultation.
4 Beds
3 Baths
2,090 Sqft Lot
SOLD DATE : 04/14/2023
Key Details
Sold Price $710,000
Property Type Single Family Home
Sub Type Single Family Residence
Listing Status Sold
Purchase Type For Sale
MLS Listing ID 2309121R
Sold Date 04/14/23
Style Bi-Level
Bedrooms 4
Full Baths 3
Year Built 2002
Annual Tax Amount $8,623
Tax Year 2022
Lot Size 2,090 Sqft
Acres 0.048
Lot Dimensions 125.00 x 160.00
Property Sub-Type Single Family Residence
Source CJMLS API
Property Description
Multiple offers received. No further showings after 2/28/2023. Best and final by Wednesday 3/1/2023. Welcome to the most beautiful Bi-level you've ever seen! Every inch of this home has been completely updated and made new. Situated on a double fenced in level lot, you'll enjoy privacy while you go for a dip in your heated inground pool. In the kitchen, vaulted ceilings with skylights bring natural light to this well appointed space with large center island and high end appliances. Beautiful built in custom lighted display cabinetry can be found in your eat-in kitchen, and living room. The tile faced woodburning fireplace will complete the warm homelike atmosphere wile enjoying time in the living room. Every bathroom has been reimagined with a modern elegant feel. Custom tile, vanities and shower spaces make for a spa like experience. This home will wow you with every step you take. As an added bonus, you'll only be 6 minutes from Edison train station, 4 Minutes from NJ Transit bus terminals, and close access to major highways, shopping, and educational centers. Agent Remarks:
Location
State NJ
County Middlesex
Rooms
Basement Slab, Finished
Kitchen Kitchen Island, Eat-in Kitchen
Interior
Interior Features Firealarm, Security System, Skylight, Vaulted Ceiling(s), Entrance Foyer, 3 Bedrooms, Kitchen, Attic, Living Room, Bath Full, Bath Main, Family Room, 1 Bedroom, Laundry Room, Utility Room
Heating Zoned, Forced Air
Cooling Central Air
Flooring Laminate
Fireplaces Number 1
Fireplaces Type Wood Burning
Fireplace true
Window Features Skylight(s)
Appliance Dishwasher, Gas Range/Oven, Jennaire Type, Exhaust Fan, Microwave, Refrigerator, Gas Water Heater
Heat Source Natural Gas
Exterior
Garage Spaces 2.0
Pool In Ground
Utilities Available Cable Connected, Electricity Connected, Natural Gas Connected
Roof Type Asphalt
Building
Lot Description Level
Story 2
Sewer Public Sewer
Water Public
Architectural Style Bi-Level
Others
Senior Community no
Tax ID 170810100000001201
Ownership Fee Simple
Security Features Fire Alarm,Security System
Energy Description Natural Gas
Read Less Info
Want to know what your home might be worth? Contact us for a FREE valuation!

Our team is ready to help you sell your home for the highest possible price ASAP

"My job is to find and attract mastery-based agents to the office, protect the culture, and make sure everyone is happy! "
111 Howard Blvd. Suite 202, Arlington, Jersey, 07856, United States






