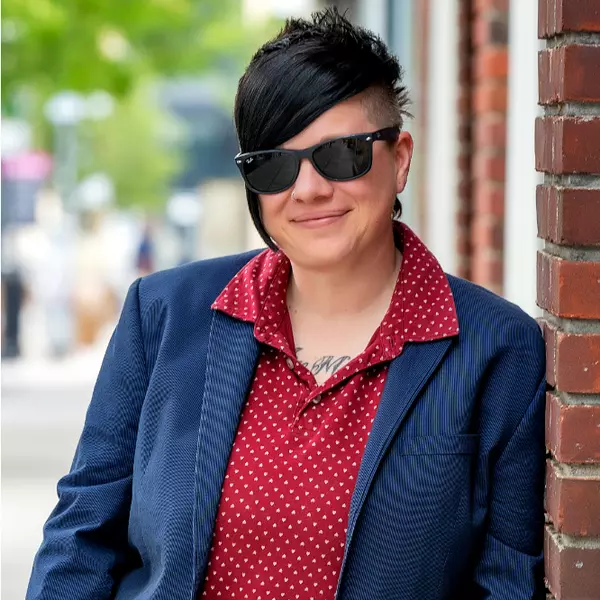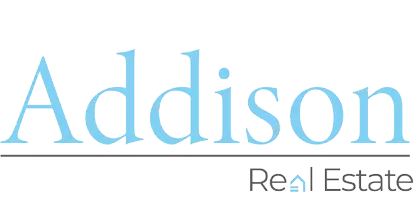$740,000
$725,000
2.1%For more information regarding the value of a property, please contact us for a free consultation.
5 Beds
3.5 Baths
3,102 SqFt
SOLD DATE : 03/20/2023
Key Details
Sold Price $740,000
Property Type Single Family Home
Sub Type Single Family Residence
Listing Status Sold
Purchase Type For Sale
Square Footage 3,102 sqft
Price per Sqft $238
Subdivision Prospect Hills
MLS Listing ID 2306651R
Sold Date 03/20/23
Style Colonial,Custom Home
Bedrooms 5
Full Baths 3
Half Baths 1
Originating Board CJMLS API
Year Built 1985
Annual Tax Amount $17,425
Tax Year 2021
Lot Size 0.473 Acres
Acres 0.4726
Lot Dimensions 179.00 x 115.00
Property Sub-Type Single Family Residence
Property Description
(North Brunswick proeprty, Milltown Mailing Address) Private, custom-built home. Oversized rooms, perfect for enetertaining and large Holiday gatherings! First floor boasts sunken living room with fireplace, Den/Office/Possible 1st floor BR with fireplace, oversized eat-in kitchen with butcher block center island & double wall ovens, family room with sliding glass doors & skylights, powder room & Laundry with access to 2 car garage. Upper level MBR with en-suite, jacuzzi & separate shower. 3 more generous sized bedrooms & main Bath on upper level. Fully finished basement with wet bar, bedroom full bath, 2nd kitchen, recreation/media room, as well as storage room. Multi-zone HVAC systems. Multi-tiered deck, in ground pool and serene yard backing to water views of brook (no flood insurance required). Solid, steel beam construction!
Location
State NJ
County Middlesex
Community Curbs
Zoning R2
Rooms
Basement Full, Finished, Bath Full, Bedroom, Exterior Entry, Recreation Room, Storage Space, Interior Entry, Utility Room, Kitchen
Dining Room Formal Dining Room
Kitchen 2nd Kitchen, Kitchen Exhaust Fan, Kitchen Island, Country Kitchen, Eat-in Kitchen
Interior
Interior Features Blinds, Central Vacuum, Shades-Existing, Skylight, Wet Bar, Entrance Foyer, Kitchen, Laundry Room, Bath Half, Living Room, Den, Dining Room, Family Room, 4 Bedrooms, Bath Full, Bath Main, 1 Bedroom, Kitchen Second, Media Room, Storage
Heating Baseboard Hotwater
Cooling Central Air
Flooring Carpet, Ceramic Tile, Wood
Fireplaces Number 2
Fireplaces Type Gas, Wood Burning
Fireplace true
Window Features Screen/Storm Window,Insulated Windows,Blinds,Shades-Existing,Skylight(s)
Appliance Self Cleaning Oven, Dishwasher, Dryer, Exhaust Fan, Refrigerator, Range, Oven, Washer, Kitchen Exhaust Fan, Gas Water Heater
Heat Source Natural Gas
Exterior
Exterior Feature Curbs, Deck, Patio, Screen/Storm Window, Fencing/Wall, Yard, Insulated Pane Windows
Garage Spaces 2.0
Fence Fencing/Wall
Pool In Ground
Community Features Curbs
Utilities Available Cable TV, Underground Utilities
Roof Type Asphalt
Handicap Access Stall Shower
Porch Deck, Patio
Building
Lot Description Near Shopping, Cul-De-Sac, Easements/Right of Way, Near Public Transit
Story 2
Sewer Public Sewer
Water Public
Architectural Style Colonial, Custom Home
Others
Senior Community no
Tax ID 140025900000000603
Ownership Fee Simple
Energy Description Natural Gas
Pets Allowed Yes
Read Less Info
Want to know what your home might be worth? Contact us for a FREE valuation!

Our team is ready to help you sell your home for the highest possible price ASAP

"My job is to find and attract mastery-based agents to the office, protect the culture, and make sure everyone is happy! "
111 Howard Blvd. Suite 202, Arlington, Jersey, 07856, United States






