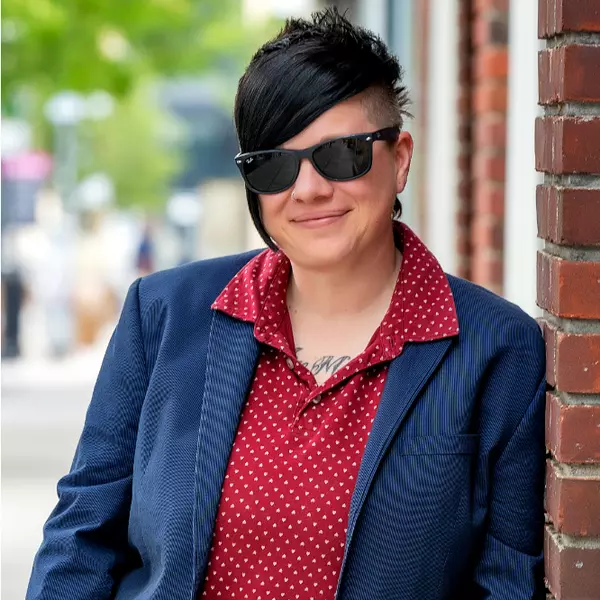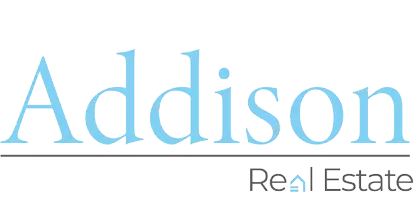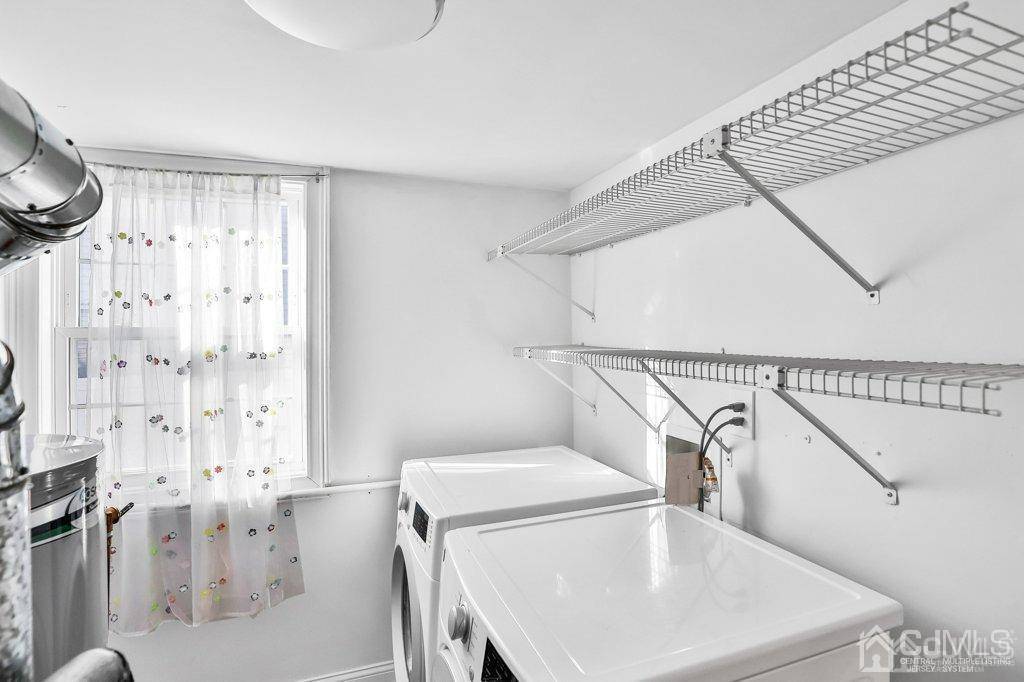$540,000
$525,000
2.9%For more information regarding the value of a property, please contact us for a free consultation.
4 Beds
3 Baths
1,864 SqFt
SOLD DATE : 01/17/2023
Key Details
Sold Price $540,000
Property Type Single Family Home
Sub Type Single Family Residence
Listing Status Sold
Purchase Type For Sale
Square Footage 1,864 sqft
Price per Sqft $289
Subdivision Cedarview Estates Sec 02
MLS Listing ID 2306132R
Sold Date 01/17/23
Style Colonial
Bedrooms 4
Full Baths 2
Half Baths 2
HOA Fees $40/qua
HOA Y/N true
Year Built 1988
Annual Tax Amount $8,531
Tax Year 2021
Lot Size 5,702 Sqft
Acres 0.1309
Lot Dimensions 95.00 x 60.00
Property Sub-Type Single Family Residence
Source CJMLS API
Property Description
OFFER AND ACCEPTANCE! Beautifully updated, Colonial home, located in Cedarview Estates. It has 4 bedrooms, and 2 full and 2 half baths. This home features an open concept, two-story family room with fireplace, a modern kitchen with stainless steel appliances, spacious pantry, laundry/utility room and half bath on the first floor. Scratch/Water resistant plank vinyl laminate and tiled flooring throughout the home and renovated bathrooms. It has a third-floor loft with its own half bath, which is the fourth bedroom. The second floor features the master suite with a closet and one suite bath, along with 2 additional bedrooms and a full bath. The backyard features patio, gazebo, and 2 sheds (AS IS condition) for storage. Commuter's Delight, walkable distance to NYC buses.Central location to shopping and transportation.
Location
State NJ
County Middlesex
Community Tennis Court(S), Sidewalks
Zoning R20
Rooms
Other Rooms Shed(s)
Basement Crawl Only
Dining Room Living Dining Combo
Kitchen Granite/Corian Countertops, Breakfast Bar, Kitchen Exhaust Fan
Interior
Interior Features Skylight, Vaulted Ceiling(s), Entrance Foyer, Kitchen, Laundry Room, Bath Half, Living Room, Storage, Dining Room, Family Room, Utility Room, 3 Bedrooms, Bath Full, 1 Bedroom
Heating Zoned, Baseboard, Forced Air
Cooling Ceiling Fan(s), A/C Central - Some
Flooring Laminate
Fireplaces Number 1
Fireplaces Type Gas
Fireplace true
Window Features Skylight(s)
Appliance Dishwasher, Dryer, Gas Range/Oven, Microwave, Refrigerator, Washer, Kitchen Exhaust Fan, Gas Water Heater
Heat Source Natural Gas
Exterior
Exterior Feature Patio, Sidewalk, Storage Shed, Yard
Community Features Tennis Court(s), Sidewalks
Utilities Available Underground Utilities
Roof Type Asphalt
Porch Patio
Building
Lot Description Cul-De-Sac
Story 3
Sewer Public Sewer
Water Public
Architectural Style Colonial
Others
HOA Fee Include Amenities-Some,Management Fee,Ins Common Areas
Senior Community no
Tax ID 1506400000000027
Ownership Fee Simple
Energy Description Natural Gas
Read Less Info
Want to know what your home might be worth? Contact us for a FREE valuation!

Our team is ready to help you sell your home for the highest possible price ASAP

"My job is to find and attract mastery-based agents to the office, protect the culture, and make sure everyone is happy! "
111 Howard Blvd. Suite 202, Arlington, Jersey, 07856, United States






