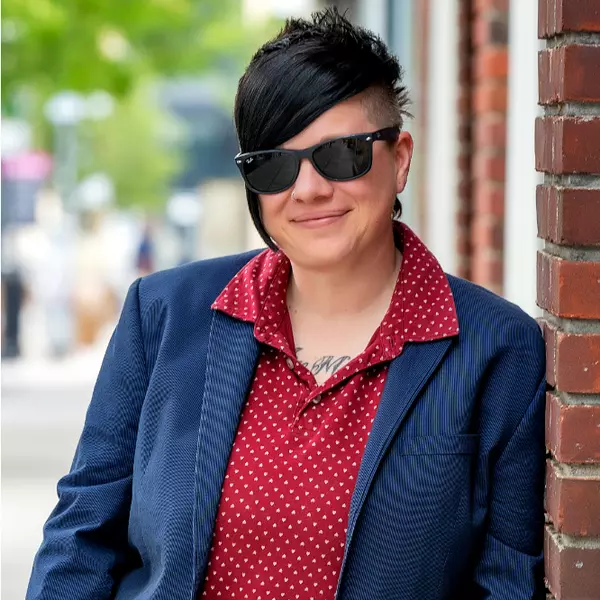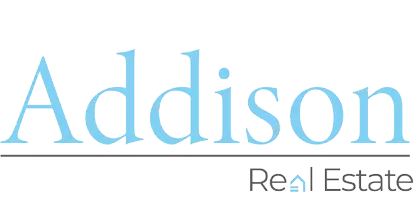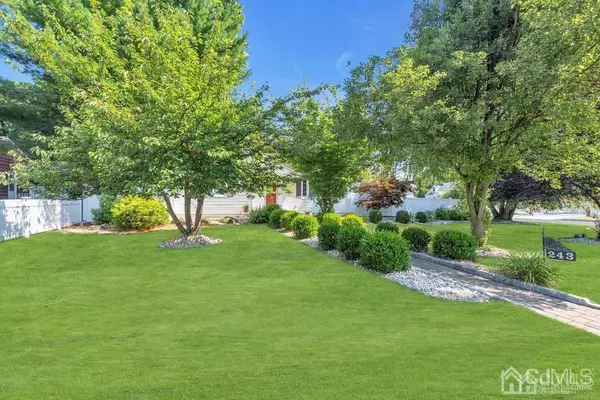$550,000
$559,900
1.8%For more information regarding the value of a property, please contact us for a free consultation.
4 Beds
3 Baths
8,999 Sqft Lot
SOLD DATE : 10/14/2022
Key Details
Sold Price $550,000
Property Type Single Family Home
Sub Type Single Family Residence
Listing Status Sold
Purchase Type For Sale
MLS Listing ID 2300475R
Sold Date 10/14/22
Style Colonial
Bedrooms 4
Full Baths 3
Originating Board CJMLS API
Annual Tax Amount $8,462
Tax Year 2021
Lot Size 8,999 Sqft
Acres 0.2066
Lot Dimensions 0.00 x 0.00
Property Description
Move in ready, meticulously maintained corner property with beautiful landscape. Just a few of the great things this home features: Hardwood flrs, a 1st fl BR, custom fitted Levolor blinds, newer roof, new leaf guard gutters, new hot water heater, pre wired for security and surround sound, freshly painted, fenced in yard with lots of privacy, completely paved driveway with remote controlled electric gate and a large paved patio for entertaining! Full finished basement with beautiful marble flrs with a full bath. Light filled sunroom with bay windows. Also features a spacious living room, kitchen with granite counters and lots of cabinets. Second flr bedrooms include an abundance of storage. Close to Spring Lake Park, Riley Elem, South Plainfield Middle and HS plus easy access to Routes 287,1,22,78 as well as the NJ transit station. Come make this your home in a great and desirable location that is close to all your needs.
Location
State NJ
County Middlesex
Zoning R75
Rooms
Other Rooms Shed(s)
Basement Full, Finished, Bath Full, Daylight, Exterior Entry, Storage Space, Utility Room, Laundry Facilities
Kitchen Granite/Corian Countertops, Breakfast Bar, Kitchen Exhaust Fan, Pantry, Eat-in Kitchen, Separate Dining Area
Interior
Interior Features Blinds, Drapes-See Remarks, Firealarm, Security System, Shades-Existing, Sound System, Laundry Room, Bath Full, Media Room, Storage, Family Room, Utility Room, 2 Bedrooms, Kitchen, Living Room, Attic, Other Room(s)
Heating Forced Air
Cooling Central Air, Ceiling Fan(s)
Flooring Ceramic Tile, Marble, Wood
Fireplace false
Window Features Blinds,Drapes,Shades-Existing
Appliance Dishwasher, Gas Range/Oven, Microwave, Kitchen Exhaust Fan, Gas Water Heater
Heat Source Natural Gas
Exterior
Exterior Feature Open Porch(es), Patio, Fencing/Wall, Storage Shed, Yard
Fence Fencing/Wall
Utilities Available Electricity Connected
Roof Type Asphalt
Porch Porch, Patio
Building
Lot Description Near Shopping, Corner Lot, Irregular Lot, Level
Faces South
Story 2
Sewer Public Sewer
Water Public
Architectural Style Colonial
Others
Senior Community no
Tax ID 2200034000000014
Ownership Fee Simple
Security Features Fire Alarm,Security System
Energy Description Natural Gas
Pets Description Yes
Read Less Info
Want to know what your home might be worth? Contact us for a FREE valuation!

Our team is ready to help you sell your home for the highest possible price ASAP


"My job is to find and attract mastery-based agents to the office, protect the culture, and make sure everyone is happy! "
111 Howard Blvd. Suite 202, Arlington, Jersey, 07856, United States






