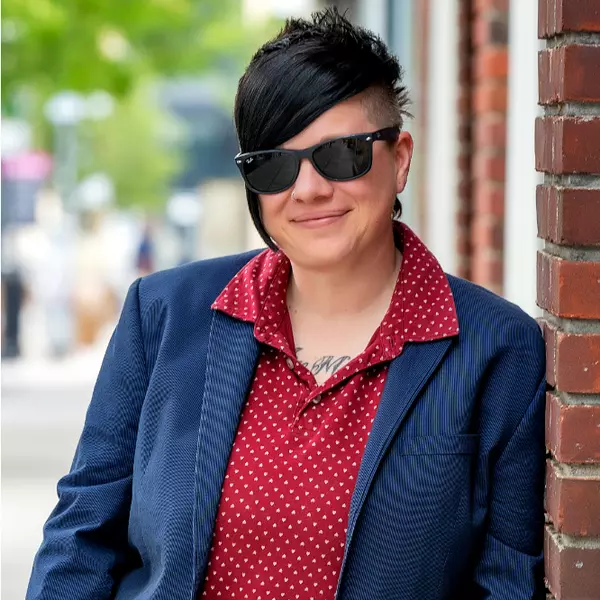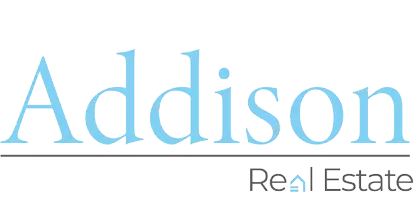$545,000
$510,000
6.9%For more information regarding the value of a property, please contact us for a free consultation.
3 Beds
3 Baths
2,495 SqFt
SOLD DATE : 06/09/2022
Key Details
Sold Price $545,000
Property Type Single Family Home
Sub Type Single Family Residence
Listing Status Sold
Purchase Type For Sale
Square Footage 2,495 sqft
Price per Sqft $218
Subdivision Greenbrair-Wittingham
MLS Listing ID 2251475M
Sold Date 06/09/22
Style Colonial
Bedrooms 3
Full Baths 3
Maintenance Fees $305
Year Built 1997
Annual Tax Amount $8,608
Tax Year 2021
Lot Size 7,710 Sqft
Acres 0.177
Property Sub-Type Single Family Residence
Source CJMLS API
Property Description
Welcome to Greenbriar at Whittingham! This active 55+ community boasts many amenities, including onsite dining. This 3 bed, 3 bath Danbury model has been lovingly well-kept by the original owner and is situated on a professionally landscaped lot on a cul-de-sac backing to the golf course. Tile flooring welcomes you from the foyer to the bright kitchen. The large eat-in kitchen boasts a center island, tall shaker cabinets, and premium countertops and appliances. The formal dining room leads to the living room, which offers a cathedral ceiling, skylights and double-sided gas fireplace. The large family room shares the fireplace, and also leads outdoors to the Trex deck. The primary bedroom is on the main level, with a walk-in closet and an ensuite bathroom that has a double sink vanity, a soaking tub, a separate stall shower and a linen closet. Adjacent is a second bedroom and a full bathroom. The third bedroom and full bath are on the second level, as is the loft that overlooks the living room. Additional features include an abundance of storage space, a large full basement, a whole house generator, central vacuum, chair lift, dehumidifier, window treatments, a spacious 2-car garage and driveway.
Location
State NJ
County Middlesex
Community Art/Craft Facilities, Billiard Room, Bocce, Clubhouse, Community Room, Fitness Center, Game Room, Gated, Golf 9 Hole, Restaurant, Rv Parking Area, Tennis Court(S)
Zoning PRC
Rooms
Basement Full, Bath Full
Dining Room Living Dining Combo
Kitchen Kitchen Island, Eat-in Kitchen
Interior
Interior Features Cathedral Ceiling(s), Central Vacuum, Security System, Skylight, 2 Bedrooms, Bath Main, Dining Room, Bath Full, Family Room, Kitchen, Laundry Room, Living Room, 1 Bedroom, Bath Third, Loft, None
Heating Baseboard
Cooling Central Air
Flooring Carpet, Ceramic Tile
Fireplaces Number 1
Fireplaces Type See Remarks
Fireplace true
Window Features Skylight(s)
Appliance Dishwasher, Dryer, Gas Range/Oven, Microwave, Refrigerator, Washer, Gas Water Heater
Heat Source Natural Gas
Exterior
Garage Spaces 2.0
Pool In Ground
Community Features Art/Craft Facilities, Billiard Room, Bocce, Clubhouse, Community Room, Fitness Center, Game Room, Gated, Golf 9 Hole, Restaurant, RV Parking Area, Tennis Court(s)
Utilities Available Cable Connected, Electricity Connected, Natural Gas Connected
Roof Type Asphalt
Handicap Access Chairlift
Building
Lot Description On Golf Course
Story 2
Sewer Public Sewer
Water Public
Architectural Style Colonial
Others
HOA Fee Include Common Area Maintenance,Maintenance Grounds,Management Fee
Senior Community yes
Tax ID 12000483900026
Ownership Fee Simple
Security Features Security System
Energy Description Natural Gas
Pets Allowed Yes
Read Less Info
Want to know what your home might be worth? Contact us for a FREE valuation!

Our team is ready to help you sell your home for the highest possible price ASAP

"My job is to find and attract mastery-based agents to the office, protect the culture, and make sure everyone is happy! "
111 Howard Blvd. Suite 202, Arlington, Jersey, 07856, United States






