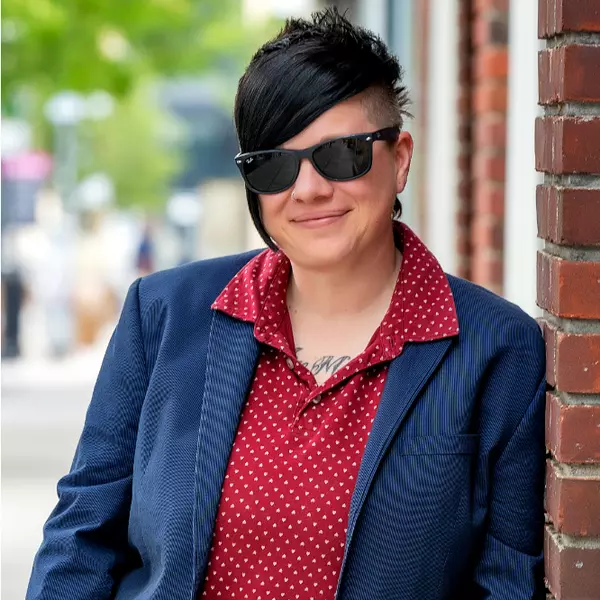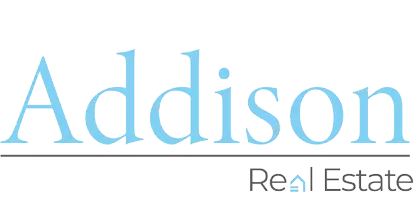$280,021
$269,900
3.7%For more information regarding the value of a property, please contact us for a free consultation.
3 Beds
2.5 Baths
2,196 SqFt
SOLD DATE : 11/03/2020
Key Details
Sold Price $280,021
Property Type Single Family Home
Sub Type Single Family Residence
Listing Status Sold
Purchase Type For Sale
Square Footage 2,196 sqft
Price per Sqft $127
Subdivision Lifestyles 80S/Belvidere
MLS Listing ID 2105171
Sold Date 11/03/20
Style Colonial
Bedrooms 3
Full Baths 2
Half Baths 1
Year Built 1992
Annual Tax Amount $11,310
Tax Year 2019
Lot Size 0.260 Acres
Acres 0.26
Lot Dimensions 76X146 IRR .26 AC
Property Sub-Type Single Family Residence
Source CJMLS API
Property Description
Gorgeous 3 bedroom, 2 1/2 bath colonial home in stellar location!Beautiful eat-in kitchen with granite and SS appliances!Formal DR with crown molding, formal LR, Den, and family room, all with gleaming hard wood floors! Huge family room features a wood burning fireplace,cathedral ceilings,skylights with access to a generous sized patio space complete with built-in fire pit, for those chilly autumn evenings!Upstairs you will find a large master suite with WIC and beautiful master bath!Two additional bedrooms with large closets and recently updated full bath complete the 2nd level!Large unfinished basement is ready for your finishing touches.Meticulously landscaped yard with large shed, great for entertaining!This beautiful home is located in Lovely Victorian town of Belvidere!Close to schools, shopping!
Location
State NJ
County Warren
Community Curbs, Sidewalks
Zoning R75
Rooms
Other Rooms Shed(s)
Basement Full, Storage Space, Interior Entry, Utility Room, Laundry Facilities
Dining Room Formal Dining Room
Kitchen Granite/Corian Countertops, Eat-in Kitchen, Separate Dining Area
Interior
Interior Features Blinds, Cathedral Ceiling(s), Skylight, Bath Half, Den, Dining Room, Family Room, Entrance Foyer, Kitchen, Living Room, 3 Bedrooms, Bath Main, Bath Other, Attic
Heating Forced Air
Cooling Central Air, Ceiling Fan(s)
Flooring Carpet, Ceramic Tile, Wood
Fireplaces Number 1
Fireplaces Type Wood Burning
Fireplace true
Window Features Blinds,Skylight(s)
Appliance Self Cleaning Oven, Dishwasher, Dryer, Electric Range/Oven, Microwave, Refrigerator, Washer, Electric Water Heater
Heat Source Natural Gas
Exterior
Exterior Feature Curbs, Patio, Sidewalk, Storage Shed, Yard
Garage Spaces 2.0
Pool None
Community Features Curbs, Sidewalks
Utilities Available Underground Utilities, Cable Connected, Electricity Connected, Natural Gas Connected
Roof Type Asphalt
Porch Patio
Building
Lot Description Level
Story 3
Sewer Public Sewer
Water Public
Architectural Style Colonial
Others
Senior Community no
Tax ID 030005000000001412
Ownership Fee Simple
Energy Description Natural Gas
Read Less Info
Want to know what your home might be worth? Contact us for a FREE valuation!

Our team is ready to help you sell your home for the highest possible price ASAP

"My job is to find and attract mastery-based agents to the office, protect the culture, and make sure everyone is happy! "
111 Howard Blvd. Suite 202, Arlington, Jersey, 07856, United States






