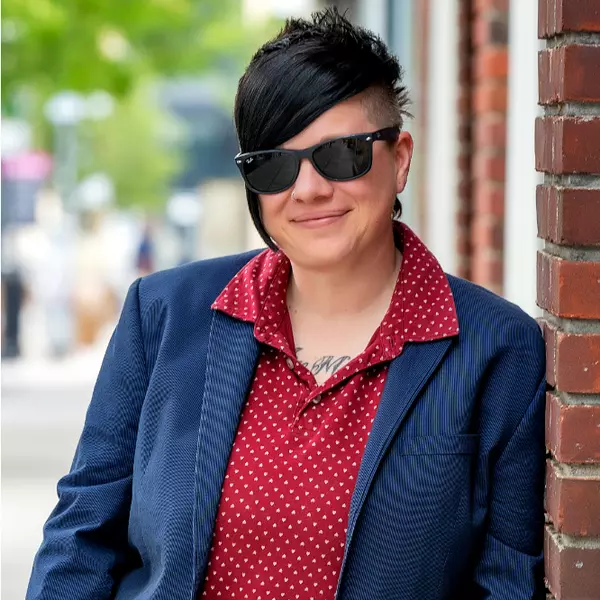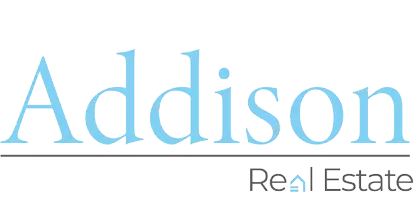$1,285,000
$1,330,000
3.4%For more information regarding the value of a property, please contact us for a free consultation.
5 Beds
3.5 Baths
4,466 SqFt
SOLD DATE : 05/06/2022
Key Details
Sold Price $1,285,000
Property Type Single Family Home
Sub Type Single Family Residence
Listing Status Sold
Purchase Type For Sale
Square Footage 4,466 sqft
Price per Sqft $287
Subdivision Darren Woods/Bernards Se
MLS Listing ID 2210286R
Sold Date 05/06/22
Style Colonial,Contemporary,Custom Home
Bedrooms 5
Full Baths 3
Half Baths 1
Originating Board CJMLS API
Year Built 1987
Annual Tax Amount $16,287
Tax Year 2020
Lot Size 1.300 Acres
Acres 1.3
Lot Dimensions 0.00 x 0.00
Property Sub-Type Single Family Residence
Property Description
So many features in this house will take your breath away! Pull up to this stunning east facing brick-front house with 5 bedrooms, possible 6th bedroom, 3 1/2 baths on 1.3 acres & over 4400 square feet of living space in the desirable Darren Woods section of Basking Ridge. A 3-car attached garage & driveway can accommodate several cars. Enter the grand foyer to the first floor with beautiful hardwood floors throughout. Grand living space currently being used as a formal dining room with gas fireplace & bay windows, and another 2nd dining area. Turn these rooms into whatever suits your needs. Amazing temperature-controlled sunroom with heated marble floors, 2 ceiling fans, 4 skylights & 2 French doors with spectacular views of the backyard. Another living space with 2 skylights, all brick gas fireplace, 2 sets of French doors leading to deck and another to the sunroom. The fabulous eat-in kitchen is features heated marble floors, marble countertops, separate bar area with its own sink and dishwasher. Breakfast counter, 2nd dishwasher, wine fridge, Sub-Zero refrigerator, Thermador range, exhaust hood, deep sink, double wall oven-all stainless steel, pantry space galore & marble backsplash. Bedroom on 1st floor currently being used as an office with built-in shelves & recessed lighting. 1st floor powder room with marble countertop. 2 staircases leading upstairs where you will find 5 more bedrooms. The huge master bedroom has 2 walk-in closets, master bathroom features black marble countertops, slate floor, deep Kohler soaking tub, picture window, double vanities, glass marble shower with brass fixtures, rain shower head & handheld shower head, skylight. Another bedroom with attached bathroom with marble countertop & shower stall, glass rimless door & adjustable LED lighted mirror. Another spacious bedroom also with walk-in closet. The 3rd full marble bathroom has skylight, glass barn shower door, marble countertops, adjustable LED lighted mirror. All bedrooms have ceiling fans & stunning views. Finished basement area with play room, plenty of space to entertain & semi-finished area with a full gym and all new equipment. A French drain surrounds the entire gym area. Then step outside to your very own breathtaking oasis. Sit on the deck, take it all in or set up a table & chairs on the side of the house and enjoy the scenery! All beautiful molding throughout the house, spectacular from everywhere and so much natural light coming through the big windows. 2 zone heat & A/C. Gutter system with gutter guards, beautiful landscaping, outdoor lighting & sprinkler system. Centrally located 2 min from Pingry, rated second-best private school in New Jersey as well as other highly rated schools & parks, 40 min from New York, 7 min to Chimney Rock Plaza, Costco, Trader Joe's and many other popular restaurants & shops. Easy access to I-287 & I-78. Too many features to list, you must see this house!
Location
State NJ
County Somerset
Community Curbs
Zoning RC3
Rooms
Basement Partially Finished, Full, Other Room(s), Recreation Room, Interior Entry
Dining Room Formal Dining Room
Kitchen Breakfast Bar, Kitchen Exhaust Fan, Pantry, Eat-in Kitchen, Separate Dining Area
Interior
Interior Features 2nd Stairway to 2nd Level, Blinds, Central Vacuum, Security System, Skylight, Wet Bar, 1 Bedroom, Entrance Foyer, Kitchen, Laundry Room, Bath Half, Living Room, Other Room(s), Dining Room, Family Room, Florida Room, 5 (+) Bedrooms, Attic, Bath Main, Bath Other, Storage, None
Heating Zoned, Forced Air
Cooling Central Air, Ceiling Fan(s), Zoned
Flooring Carpet, Ceramic Tile, Marble, Wood
Fireplaces Number 2
Fireplaces Type Gas
Fireplace true
Window Features Blinds,Skylight(s)
Appliance Dishwasher, Dryer, Gas Range/Oven, Exhaust Fan, Microwave, Refrigerator, Oven, Washer, Kitchen Exhaust Fan, Gas Water Heater
Heat Source Natural Gas
Exterior
Exterior Feature Lawn Sprinklers, Curbs, Deck, Yard
Garage Spaces 3.0
Community Features Curbs
Utilities Available Electricity Connected, Natural Gas Connected
Roof Type Asphalt
Porch Deck
Building
Lot Description Near Shopping, Near Train, Rural Area, See Remarks
Faces East
Story 2
Sewer Septic Tank
Water Public
Architectural Style Colonial, Contemporary, Custom Home
Others
Senior Community no
Tax ID 0211702000000020
Ownership Fee Simple
Security Features Security System
Energy Description Natural Gas
Read Less Info
Want to know what your home might be worth? Contact us for a FREE valuation!

Our team is ready to help you sell your home for the highest possible price ASAP

"My job is to find and attract mastery-based agents to the office, protect the culture, and make sure everyone is happy! "
111 Howard Blvd. Suite 202, Arlington, Jersey, 07856, United States






