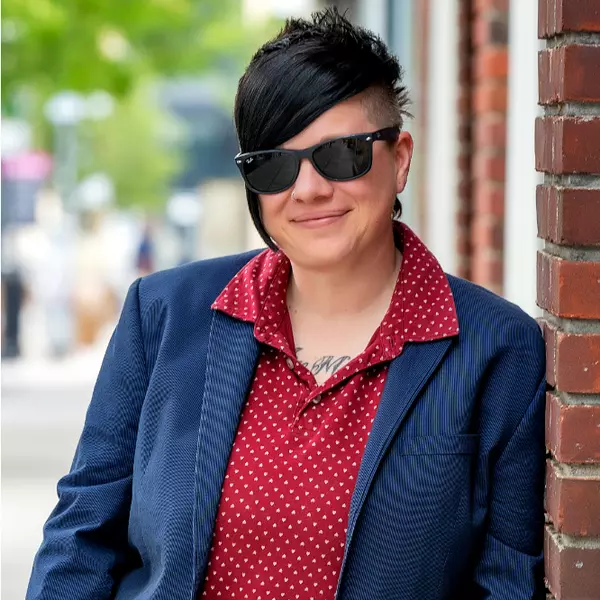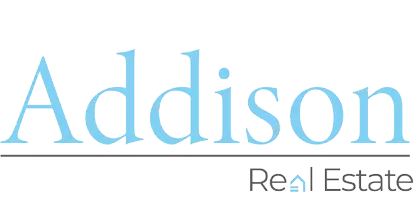$506,000
$489,000
3.5%For more information regarding the value of a property, please contact us for a free consultation.
2 Beds
3 Baths
1,764 SqFt
SOLD DATE : 06/11/2021
Key Details
Sold Price $506,000
Property Type Townhouse
Sub Type Townhouse,Condo/TH
Listing Status Sold
Purchase Type For Sale
Square Footage 1,764 sqft
Price per Sqft $286
Subdivision Ivy At Shrewsbury
MLS Listing ID 2114090R
Sold Date 06/11/21
Style Colonial,Contemporary,Townhouse
Bedrooms 2
Full Baths 2
Half Baths 2
Maintenance Fees $278
Originating Board CJMLS API
Year Built 2012
Annual Tax Amount $8,762
Tax Year 2019
Lot Size 871 Sqft
Acres 0.02
Lot Dimensions 0.00 x 0.00
Property Sub-Type Townhouse,Condo/TH
Property Description
Highly sought after Pebble Beach Townhome in the exclusive Ivy at Shrewsbury community. Located just 1.1 mile to Red Bank and in close proximity to the Jersey Shore. Although this unit is only 6 years old, the sellers upgraded so many major items in this home, including a brand new kitchen remodel with Java cabinetry, Granite counters, stainless steel appliances, all new hardwood floors on the bedroom level of the home and new vanities in the bathrooms. The home features 2 Bedrooms with 2 full baths & 2 half baths. Basement level is a walk-out with a half bathroom and sliders that lead to a patio. Main level features an open layout formal living, dining room, kitchen and half bath with sliders that lead to a balcony. 3rd level features a Master with large en-suite, walk-in closet, and 2 additional closets. Also a second bedroom, another full bath and convenient second floor laundry. Close to Red Bank train station & Garden State Parkway!
Location
State NJ
County Monmouth
Zoning P-1
Rooms
Basement Full, Finished, Bath Half, Daylight, Exterior Entry, Recreation Room, Interior Entry
Dining Room Formal Dining Room
Kitchen Granite/Corian Countertops, Kitchen Island, Pantry, Eat-in Kitchen, Separate Dining Area
Interior
Interior Features Bath Half, Family Room, Entrance Foyer, Dining Room, Kitchen, Living Room, Bath Main, 2 Bedrooms, Bath Second, Laundry Room
Heating Forced Air
Cooling Central Air
Flooring Carpet, Ceramic Tile, Wood
Fireplace false
Appliance Dishwasher, Dryer, Gas Range/Oven, Microwave, Refrigerator, Washer, Gas Water Heater
Heat Source Natural Gas
Exterior
Exterior Feature Deck, Patio
Garage Spaces 1.0
Utilities Available Cable Connected, Electricity Connected, Natural Gas Connected
Roof Type Asphalt
Porch Deck, Patio
Building
Lot Description Near Shopping, Near Train, Backs to Park Land
Story 3
Sewer Public Sewer
Water Public
Architectural Style Colonial, Contemporary, Townhouse
Others
HOA Fee Include Management Fee,Common Area Maintenance,Snow Removal
Senior Community no
Tax ID 440000200000000125
Ownership Condominium
Energy Description Natural Gas
Pets Allowed Restricted i.e. size
Read Less Info
Want to know what your home might be worth? Contact us for a FREE valuation!

Our team is ready to help you sell your home for the highest possible price ASAP

"My job is to find and attract mastery-based agents to the office, protect the culture, and make sure everyone is happy! "
111 Howard Blvd. Suite 202, Arlington, Jersey, 07856, United States






