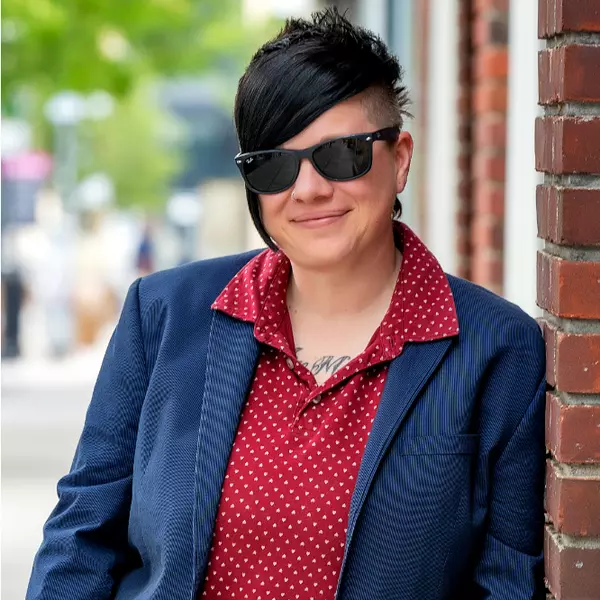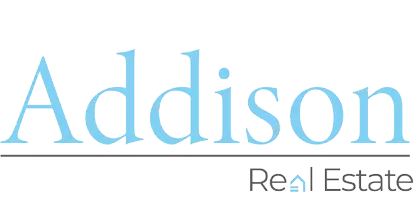$650,000
$649,000
0.2%For more information regarding the value of a property, please contact us for a free consultation.
4 Beds
3 Baths
3,084 SqFt
SOLD DATE : 10/29/2021
Key Details
Sold Price $650,000
Property Type Single Family Home
Sub Type Single Family Residence
Listing Status Sold
Purchase Type For Sale
Square Footage 3,084 sqft
Price per Sqft $210
Subdivision Hunter Estates Sec 02
MLS Listing ID 2201603R
Sold Date 10/29/21
Style Bi-Level,Contemporary,Custom Home
Bedrooms 4
Full Baths 3
Originating Board CJMLS API
Year Built 1968
Annual Tax Amount $11,337
Tax Year 2020
Lot Size 0.871 Acres
Acres 0.8714
Lot Dimensions 292.00 x 130.00
Property Sub-Type Single Family Residence
Property Description
This custom home has large windows in generous sized entryway for plenty of light. On the main level you will find a master bedroom with high ceilings and a 7'x8' dressing area with built-in closets. The master bathroom has a spacious stall shower & double sinks! The large family room connects to the formal dining room which has stained glass built in cabinets. The bright eat-in kitchen has plenty of cabinets & granite counters. The multi-level, wrap around deck overlooking the in ground pool can be accessed from the formal dining room or the eat-in kitchen. The lower level has an additional kitchenette connected to a large space with plenty of built in shelves. Great for a collector to display all the things. You have a laundry area, full bath and 2 bedrooms completing the lower level which has access to the back yard oasis. First day of showing is 8/12/21.
Location
State NJ
County Somerset
Zoning R50
Rooms
Dining Room Formal Dining Room
Kitchen Granite/Corian Countertops, Eat-in Kitchen
Interior
Interior Features 2 Bedrooms, Kitchen Second, Laundry Room, Living Room, Bath Full, Utility Room, Bath Main, Dining Room, Family Room, None
Heating Forced Air
Cooling Central Air, Zoned
Flooring Carpet, Ceramic Tile, Wood
Fireplaces Type Wood Burning
Fireplace true
Appliance Dishwasher, Disposal, Dryer, Electric Range/Oven, Refrigerator, Gas Water Heater
Heat Source Natural Gas
Exterior
Exterior Feature Deck
Garage Spaces 1.0
Utilities Available Electricity Connected, Natural Gas Connected
Roof Type Asphalt
Porch Deck
Building
Lot Description Easements/Right of Way, Wooded
Story 1
Sewer Public Sewer
Water Public
Architectural Style Bi-Level, Contemporary, Custom Home
Others
Senior Community no
Tax ID 0600601000000051
Ownership Fee Simple
Energy Description Natural Gas
Read Less Info
Want to know what your home might be worth? Contact us for a FREE valuation!

Our team is ready to help you sell your home for the highest possible price ASAP

"My job is to find and attract mastery-based agents to the office, protect the culture, and make sure everyone is happy! "
111 Howard Blvd. Suite 202, Arlington, Jersey, 07856, United States






