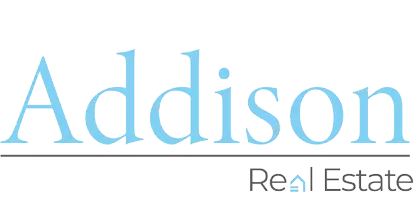3 Beds
1 Bath
7,501 Sqft Lot
3 Beds
1 Bath
7,501 Sqft Lot
OPEN HOUSE
Sat Jun 28, 1:00pm - 4:00pm
Sun Jun 29, 1:00pm - 4:00pm
Key Details
Property Type Single Family Home
Sub Type Single Family Residence
Listing Status Coming Soon
Purchase Type For Sale
Subdivision Ellis Park Sec 1
MLS Listing ID 2515931R
Style Cape Cod
Bedrooms 3
Full Baths 1
Year Built 1950
Annual Tax Amount $10,755
Tax Year 2023
Lot Size 7,501 Sqft
Acres 0.1722
Lot Dimensions 150.00 x 50.00
Property Sub-Type Single Family Residence
Source CJMLS API
Property Description
Location
State NJ
County Middlesex
Rooms
Basement Full, Daylight, Storage Space, Interior Entry, Utility Room, Laundry Facilities
Interior
Interior Features 2 Bedrooms, Kitchen, Living Room, Bath Full, 1 Bedroom, Library/Office, None
Cooling Central Air, Wall Unit(s)
Flooring Ceramic Tile, Wood
Fireplace false
Appliance Dishwasher, Dryer, Gas Range/Oven, Refrigerator, Range, Washer, Gas Water Heater
Heat Source Natural Gas
Exterior
Utilities Available Underground Utilities
Roof Type Asphalt
Building
Lot Description Dead - End Street
Story 2
Sewer Public Sewer
Water Public
Architectural Style Cape Cod
Others
Senior Community no
Tax ID 09001300100042
Ownership Fee Simple
Energy Description Natural Gas

"Elevating Real Estate Dreams with Heart and Expertise."
111 Howard Blvd. Suite 202, Arlington, Jersey, 07856, United States






