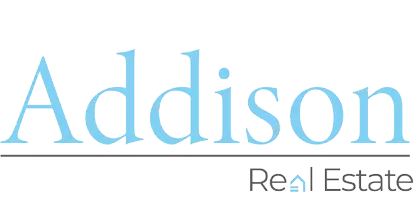2 Beds
2 Baths
1,848 SqFt
2 Beds
2 Baths
1,848 SqFt
Key Details
Property Type Single Family Home
Sub Type Single Family Residence
Listing Status Active
Purchase Type For Sale
Square Footage 1,848 sqft
Price per Sqft $248
Subdivision Villiage Grande
MLS Listing ID 2561848M
Style Ranch
Bedrooms 2
Full Baths 2
Year Built 2002
Annual Tax Amount $9,002
Tax Year 2024
Lot Size 5,000 Sqft
Acres 0.1148
Property Sub-Type Single Family Residence
Source CJMLS API
Property Description
Location
State NJ
County Burlington
Rooms
Dining Room Formal Dining Room, Living Dining Combo
Kitchen Breakfast Bar, Kitchen Island, Eat-in Kitchen, Granite/Corian Countertops, Pantry, Separate Dining Area
Interior
Interior Features 2 Bedrooms, Bath Main, Den, Dining Room, Bath Full, Family Room, Entrance Foyer, Laundry Room, Living Room, Utility Room, None
Heating Central
Cooling Central Air
Flooring Carpet, Ceramic Tile, Wood
Fireplaces Number 1
Fireplaces Type Gas
Fireplace true
Appliance Dishwasher, Dryer, Refrigerator, Washer
Heat Source Natural Gas
Exterior
Garage Spaces 2.0
Utilities Available Underground Utilities
Roof Type Asphalt
Building
Lot Description See Remarks
Story 1
Sewer Public Sewer
Water Public
Architectural Style Ranch
Others
Senior Community yes
Tax ID 04000190200005
Ownership Fee Simple
Energy Description Natural Gas
Pets Allowed Yes
Virtual Tour https://www.youtube.com/watch?v=onAUdEXRgkI

"Elevating Real Estate Dreams with Heart and Expertise."
111 Howard Blvd. Suite 202, Arlington, Jersey, 07856, United States






