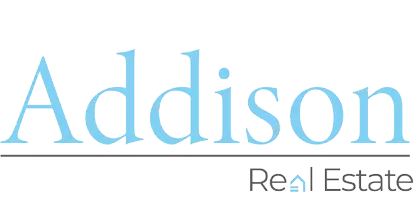3 Beds
2 Baths
2,390 SqFt
3 Beds
2 Baths
2,390 SqFt
OPEN HOUSE
Sun Jun 29, 12:00pm - 2:00pm
Key Details
Property Type Single Family Home
Sub Type Single Family
Listing Status Active
Purchase Type For Sale
Square Footage 2,390 sqft
Price per Sqft $219
MLS Listing ID 3970704
Style Expanded Ranch
Bedrooms 3
Full Baths 2
HOA Y/N No
Year Built 1965
Annual Tax Amount $8,479
Tax Year 2024
Lot Size 1.240 Acres
Property Sub-Type Single Family
Property Description
Location
State NJ
County Warren
Zoning Residential
Rooms
Basement Partial, Unfinished
Master Bathroom Jetted Tub, Stall Shower
Master Bedroom Dressing Room, Walk-In Closet
Dining Room Formal Dining Room
Kitchen Center Island, Separate Dining Area
Interior
Interior Features BarDry, Blinds, CODetect, CeilCath, FireExtg, CeilHigh, Sauna, StallShw, StallTub, TubShowr, WlkInCls, WndwTret
Heating Oil Tank Above Ground - Outside
Cooling Ceiling Fan
Flooring Laminate
Fireplaces Number 1
Fireplaces Type Dining Room, Gas Ventless, Great Room
Heat Source Oil Tank Above Ground - Outside
Exterior
Exterior Feature ConcBrd
Parking Features Detached Garage, Garage Door Opener, Oversize Garage
Garage Spaces 2.0
Utilities Available Electric
Roof Type Asphalt Shingle
Building
Lot Description Level Lot, Mountain View, Open Lot
Sewer Private, See Remarks, Septic 3 Bedroom Town Verified
Water Shared Well, Well
Architectural Style Expanded Ranch
Schools
Elementary Schools Central
Middle Schools Grt Meadow
High Schools Hackttstwn
Others
Pets Allowed Yes
Senior Community No
Ownership Fee Simple
Virtual Tour https://www.asteroommls.com/pviewer?hideleadgen=1&token=z63dCMNCjkqJ9YOmpt-HeA

"Elevating Real Estate Dreams with Heart and Expertise."
111 Howard Blvd. Suite 202, Arlington, Jersey, 07856, United States

