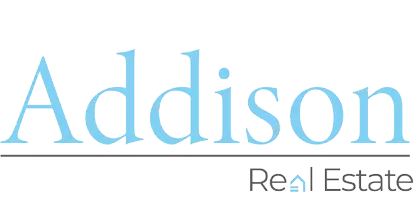6 Beds
6.5 Baths
5,884 SqFt
6 Beds
6.5 Baths
5,884 SqFt
OPEN HOUSE
Fri May 16, 5:00pm - 7:00pm
Key Details
Property Type Single Family Home
Sub Type Single Family
Listing Status Coming Soon
Purchase Type For Sale
Square Footage 5,884 sqft
Price per Sqft $407
Subdivision Upper Montclair
MLS Listing ID 3961972
Style Tudor
Bedrooms 6
Full Baths 6
Half Baths 1
HOA Y/N No
Year Built 1926
Annual Tax Amount $50,204
Tax Year 2024
Property Sub-Type Single Family
Property Description
Location
State NJ
County Essex
Rooms
Basement Finished, Finished-Partially
Master Bathroom Bidet
Master Bedroom Dressing Room, Full Bath, Sitting Room, Walk-In Closet
Dining Room Formal Dining Room
Kitchen Eat-In Kitchen, Separate Dining Area
Interior
Interior Features Stereo System, Walk-In Closet
Heating Gas-Natural
Cooling 4+ Units, Central Air
Flooring Wood
Fireplaces Number 4
Fireplaces Type Dining Room, Kitchen, Library, Living Room
Heat Source Gas-Natural
Exterior
Exterior Feature Brick, Stucco
Parking Features Detached Garage
Garage Spaces 3.0
Pool Gunite, Heated, In-Ground Pool, Outdoor Pool
Utilities Available Electric, Gas-Natural
Roof Type See Remarks
Building
Lot Description Skyline View
Sewer Public Sewer
Water Public Water
Architectural Style Tudor
Schools
Elementary Schools Magnet
Middle Schools Magnet
High Schools Montclair
Others
Senior Community No
Ownership Fee Simple

"Elevating Real Estate Dreams with Heart and Expertise."
111 Howard Blvd. Suite 202, Arlington, Jersey, 07856, United States






