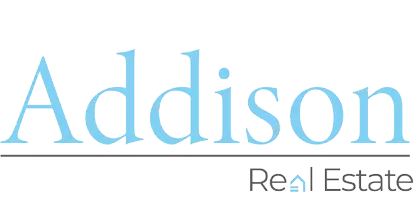4 Beds
3 Baths
0.28 Acres Lot
4 Beds
3 Baths
0.28 Acres Lot
Key Details
Property Type Single Family Home
Sub Type Single Family
Listing Status Under Contract
Purchase Type For Sale
MLS Listing ID 3959500
Style Colonial
Bedrooms 4
Full Baths 2
Half Baths 2
HOA Y/N No
Year Built 1949
Annual Tax Amount $23,526
Tax Year 2024
Lot Size 0.280 Acres
Property Sub-Type Single Family
Property Description
Location
State NJ
County Union
Rooms
Family Room 16x12
Basement Finished, Full
Master Bathroom Stall Shower
Master Bedroom Full Bath, Walk-In Closet
Kitchen Center Island, Eat-In Kitchen, Pantry, Separate Dining Area
Interior
Interior Features Blinds, CODetect, Drapes, FireExtg, CeilHigh, SecurSys, Shades, SmokeDet, SoakTub, StallShw, WlkInCls, WndwTret
Heating Gas-Natural
Cooling 1 Unit, Central Air, Ductless Split AC, Multi-Zone Cooling
Flooring Carpeting, Laminate, Tile, Wood
Fireplaces Number 1
Fireplaces Type Living Room
Heat Source Gas-Natural
Exterior
Exterior Feature Wood
Parking Features Attached, DoorOpnr, InEntrnc, Oversize
Garage Spaces 2.0
Utilities Available Electric, Gas-Natural
Roof Type Asphalt Shingle
Building
Lot Description Level Lot
Sewer Public Sewer
Water Public Water
Architectural Style Colonial
Schools
Elementary Schools Lincoln-Hubbard
Middle Schools Summit Ms
High Schools Summit Hs
Others
Senior Community No
Ownership Fee Simple

"Elevating Real Estate Dreams with Heart and Expertise."
111 Howard Blvd. Suite 202, Arlington, Jersey, 07856, United States






