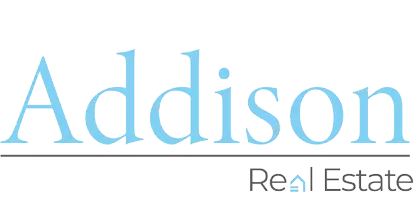5 Beds
5.5 Baths
3,915 SqFt
5 Beds
5.5 Baths
3,915 SqFt
OPEN HOUSE
Sun Apr 27, 1:00pm - 3:00pm
Key Details
Property Type Single Family Home
Sub Type Single Family
Listing Status Active
Purchase Type For Sale
Square Footage 3,915 sqft
Price per Sqft $418
Subdivision Upper Wyoming
MLS Listing ID 3958225
Style Colonial
Bedrooms 5
Full Baths 5
Half Baths 1
HOA Y/N No
Year Built 1935
Annual Tax Amount $20,578
Tax Year 2024
Lot Size 8,276 Sqft
Property Sub-Type Single Family
Property Description
Location
State NJ
County Essex
Rooms
Family Room 20x17
Basement Finished, French Drain, Full
Master Bathroom Stall Shower
Master Bedroom Full Bath, Walk-In Closet
Dining Room Living/Dining Combo
Kitchen Center Island, Separate Dining Area
Interior
Interior Features Carbon Monoxide Detector, Smoke Detector, Walk-In Closet
Heating Gas-Natural
Cooling 2 Units, Central Air
Flooring Tile, Vinyl-Linoleum, Wood
Fireplaces Number 1
Fireplaces Type Gas Fireplace, Living Room
Heat Source Gas-Natural
Exterior
Exterior Feature Composition Siding, Stone
Parking Features Attached, DoorOpnr, InEntrnc
Garage Spaces 2.0
Utilities Available Electric, Gas-Natural
Roof Type Asphalt Shingle
Building
Lot Description Level Lot
Sewer Public Sewer
Water Public Water
Architectural Style Colonial
Schools
Middle Schools Maplewood
High Schools Columbia
Others
Senior Community No
Ownership Fee Simple

"Elevating Real Estate Dreams with Heart and Expertise."
111 Howard Blvd. Suite 202, Arlington, Jersey, 07856, United States






