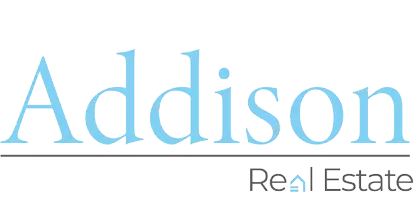5 Beds
3.5 Baths
0.7 Acres Lot
5 Beds
3.5 Baths
0.7 Acres Lot
OPEN HOUSE
Thu Apr 03, 11:00am - 1:00pm
Sat Apr 05, 2:00pm - 4:00pm
Sun Apr 06, 1:00pm - 4:00pm
Key Details
Property Type Single Family Home
Sub Type Single Family
Listing Status Active
Purchase Type For Sale
MLS Listing ID 3954434
Style Colonial
Bedrooms 5
Full Baths 3
Half Baths 1
HOA Y/N No
Year Built 1949
Annual Tax Amount $21,583
Tax Year 2024
Lot Size 0.700 Acres
Property Sub-Type Single Family
Property Description
Location
State NJ
County Union
Rooms
Family Room 19x16
Basement Finished-Partially
Master Bathroom Jetted Tub, Stall Shower
Master Bedroom Full Bath, Walk-In Closet
Dining Room Formal Dining Room
Kitchen Center Island, Eat-In Kitchen, Pantry, Separate Dining Area
Interior
Interior Features BarWet, CODetect, JacuzTyp, SmokeDet, StallShw, TubShowr, WlkInCls
Heating Gas-Natural
Cooling Central Air, Multi-Zone Cooling
Flooring Tile, Vinyl-Linoleum, Wood
Fireplaces Number 2
Fireplaces Type Family Room, Living Room
Heat Source Gas-Natural
Exterior
Exterior Feature See Remarks
Parking Features Oversize Garage, See Remarks
Garage Spaces 2.0
Utilities Available Electric, Gas-Natural
Roof Type Metal
Building
Lot Description Level Lot
Sewer Public Sewer
Water Public Water
Architectural Style Colonial
Schools
Elementary Schools Washington
Middle Schools Summit Ms
High Schools Summit Hs
Others
Senior Community No
Ownership Fee Simple

"Elevating Real Estate Dreams with Heart and Expertise."
111 Howard Blvd. Suite 202, Arlington, Jersey, 07856, United States






