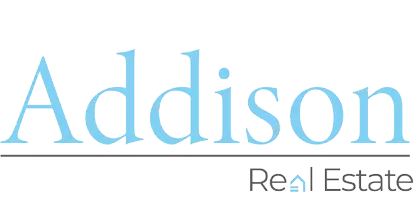3 Beds
2 Baths
8,712 Sqft Lot
3 Beds
2 Baths
8,712 Sqft Lot
OPEN HOUSE
Sat Apr 05, 12:00pm - 2:00pm
Key Details
Property Type Single Family Home
Sub Type Single Family
Listing Status Active
Purchase Type For Sale
Subdivision Lake Arrowhead
MLS Listing ID 3954183
Style Ranch, Lakestyle
Bedrooms 3
Full Baths 2
HOA Fees $332/ann
HOA Y/N Yes
Year Built 1940
Annual Tax Amount $8,714
Tax Year 2024
Lot Size 8,712 Sqft
Property Sub-Type Single Family
Property Description
Location
State NJ
County Morris
Zoning Res
Rooms
Basement Finished, Full, Walkout
Kitchen Country Kitchen, Eat-In Kitchen
Interior
Interior Features CeilBeam, CODetect, CeilCath, SmokeDet, TubShowr
Heating Gas-Natural
Cooling 3 Units, Ductless Split AC
Flooring Stone, Wood
Fireplaces Number 1
Fireplaces Type Living Room, Wood Burning
Heat Source Gas-Natural
Exterior
Exterior Feature Wood
Parking Features Attached Garage
Garage Spaces 1.0
Utilities Available Gas-Natural
Roof Type Asphalt Shingle
Building
Sewer Public Sewer
Water Public Water
Architectural Style Ranch, Lakestyle
Schools
Elementary Schools Riverview
Middle Schools Valleyview
High Schools Morrisknol
Others
Pets Allowed Yes
Senior Community No
Ownership Fee Simple

"Elevating Real Estate Dreams with Heart and Expertise."
111 Howard Blvd. Suite 202, Arlington, Jersey, 07856, United States






