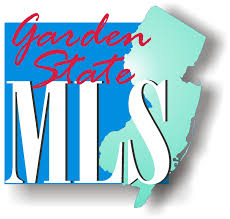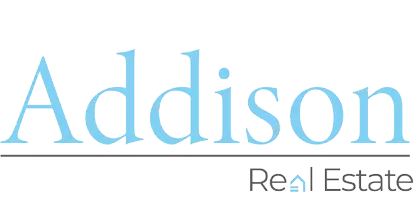3 Beds
3.5 Baths
3,692 SqFt
3 Beds
3.5 Baths
3,692 SqFt
OPEN HOUSE
Sun Apr 06, 1:00pm - 3:00pm
Key Details
Property Type Townhouse
Sub Type Townhouse-End Unit
Listing Status Active
Purchase Type For Sale
Square Footage 3,692 sqft
Price per Sqft $239
Subdivision Lambert'S Hill
MLS Listing ID 3953868
Style Townhouse-End Unit, Multi Floor Unit
Bedrooms 3
Full Baths 3
Half Baths 1
HOA Fees $360/mo
HOA Y/N Yes
Year Built 2008
Annual Tax Amount $15,023
Tax Year 2024
Lot Size 1,742 Sqft
Property Sub-Type Townhouse-End Unit
Property Description
Location
State NJ
County Hunterdon
Zoning RL1
Rooms
Basement Full, Unfinished, Walkout
Master Bathroom Soaking Tub, Stall Shower
Master Bedroom 1st Floor, Dressing Room, Full Bath, Walk-In Closet
Dining Room Living/Dining Combo
Kitchen Breakfast Bar, Center Island, Eat-In Kitchen, Pantry
Interior
Interior Features Cathedral Ceiling, Fire Extinguisher, High Ceilings, Smoke Detector, Walk-In Closet
Heating Gas-Natural
Cooling Central Air, Multi-Zone Cooling
Flooring Carpeting, Marble, Wood
Fireplaces Number 2
Fireplaces Type Family Room, Gas Fireplace, Living Room
Heat Source Gas-Natural
Exterior
Exterior Feature Brick, CompShng, ConcBrd
Parking Features Attached, DoorOpnr, InEntrnc
Garage Spaces 2.0
Utilities Available All Underground, Electric, Gas-Natural
Roof Type Asphalt Shingle
Building
Lot Description Skyline View
Sewer Public Sewer
Water Public Water
Architectural Style Townhouse-End Unit, Multi Floor Unit
Schools
Elementary Schools Lambertvle
Middle Schools S.Hunterdn
High Schools S.Hunterdn
Others
Pets Allowed Cats OK, Dogs OK
Senior Community No
Ownership Fee Simple

"Elevating Real Estate Dreams with Heart and Expertise."
111 Howard Blvd. Suite 202, Arlington, Jersey, 07856, United States






