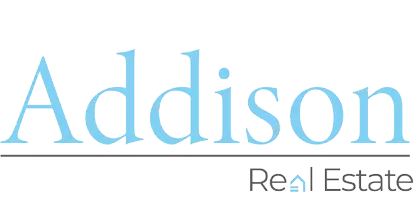4 Beds
3 Baths
2,048 SqFt
4 Beds
3 Baths
2,048 SqFt
Key Details
Property Type Single Family Home
Sub Type Single Family Residence
Listing Status Pending
Purchase Type For Sale
Square Footage 2,048 sqft
Price per Sqft $629
Municipality Stafford (STA)
MLS Listing ID 22508927
Style Custom,Shore Colonial,Colonial
Bedrooms 4
Full Baths 3
HOA Y/N No
Originating Board MOREMLS (Monmouth Ocean Regional REALTORS®)
Year Built 2009
Annual Tax Amount $11,305
Tax Year 2024
Lot Size 3,920 Sqft
Acres 0.09
Lot Dimensions 50 x 80
Property Sub-Type Single Family Residence
Property Description
The ground level is home to an expansive 2-car garage with 26 9' pilings, which protected the home from any damage during Superstorm Sandy. Stairs in garage provide direct access to the home, where beyond the entryway you will find a full bathroom, a bright and airy family room, a versatile bonus room with double doors featuring its own private balcony, and a dining area leading to the kitchen, complete with granite countertops and stainless steel appliances. Off the dining area are Anderson sliders leading to an extensive deck overlooking the water, with stairs down to ground level.
Upstairs, you will find convenient stackable laundry and 3 spacious and bright bedrooms, with a full bathroom situated in the middle. At the end of the hallway, the primary bedroom boasts an en-suite bathroom and sliders that open to your private balcony with continued stunning and peaceful water views.
Don't miss out on the opportunity to own your own slice of paradise in this immaculate waterfront home on such a desirable street in the heart of Beach Haven West! Conveniently located just a short drive from LBI's pristine beaches, extensive shopping, incredible dining, and easy Parkway access.
Location
State NJ
County Ocean
Area Beach Haven W
Direction Head west on Route 72. Turn left onto Mill Creek Road. Continue straight on Mill Creek Road for about 1.5 miles. Turn right onto Paul Blvd.
Rooms
Basement None
Interior
Interior Features Attic, Balcony, Bonus Room, Ceilings - 9Ft+ 1st Flr, Ceilings - 9Ft+ 2nd Flr, Recessed Lighting
Heating Natural Gas, Forced Air
Cooling Central Air
Flooring Carpet, Wood
Fireplaces Number 1
Inclusions Window Treatments, Blinds/Shades, Ceiling Fan(s), Dishwasher, Dryer, Light Fixtures, Microwave, Refrigerator, Gas Cooking
Fireplace Yes
Exterior
Exterior Feature Balcony, Dock, Outdoor Shower, Swimming
Parking Features Direct Access, Oversized
Garage Spaces 2.0
Waterfront Description Bulkhead,Lagoon
View Waterview
Roof Type Timberline,Shingle
Porch Deck
Garage Yes
Private Pool No
Building
Lot Description Bulkhead
Sewer Public Sewer
Water Public
Architectural Style Custom, Shore Colonial, Colonial
Structure Type Balcony,Dock,Outdoor Shower,Swimming
New Construction No
Schools
Middle Schools Southern Reg
High Schools Southern Reg
Others
Senior Community No
Tax ID 31-00159-03-00595

"Elevating Real Estate Dreams with Heart and Expertise."
111 Howard Blvd. Suite 202, Arlington, Jersey, 07856, United States






