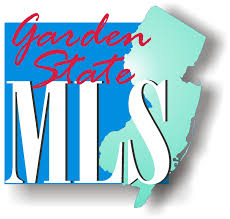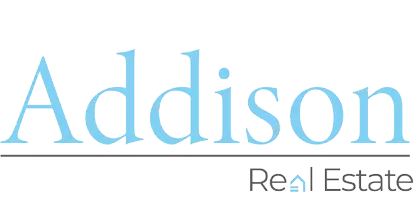3 Beds
2.5 Baths
2,387 SqFt
3 Beds
2.5 Baths
2,387 SqFt
Key Details
Property Type Townhouse
Sub Type Townhouse-Interior
Listing Status Active
Purchase Type For Sale
Square Footage 2,387 sqft
Price per Sqft $389
Subdivision Mason Ridge By Pulte Homes
MLS Listing ID 3950510
Style Townhouse-Interior, Multi Floor Unit
Bedrooms 3
Full Baths 2
Half Baths 1
HOA Fees $278/mo
HOA Y/N Yes
Year Built 2025
Annual Tax Amount $18,994
Tax Year 2024
Property Sub-Type Townhouse-Interior
Property Description
Location
State NJ
County Morris
Rooms
Kitchen Center Island, Pantry
Interior
Heating Gas-Natural
Cooling Central Air
Flooring Carpeting, Vinyl-Linoleum
Heat Source Gas-Natural
Exterior
Exterior Feature Stone, Vinyl Siding
Parking Features Built-In Garage
Garage Spaces 2.0
Utilities Available All Underground
Roof Type Asphalt Shingle
Building
Sewer Public Sewer
Water Association, Public Water
Architectural Style Townhouse-Interior, Multi Floor Unit
Schools
Elementary Schools Lakeview
Middle Schools Valleyview
High Schools Morrisknol
Others
Pets Allowed Yes
Senior Community No
Ownership Fee Simple

"Elevating Real Estate Dreams with Heart and Expertise."
111 Howard Blvd. Suite 202, Arlington, Jersey, 07856, United States






