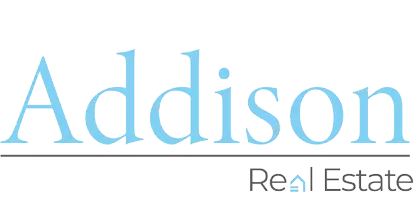GET MORE INFORMATION
$ 440,000
$ 450,000 2.2%
2 Beds
2 Baths
1,415 SqFt
$ 440,000
$ 450,000 2.2%
2 Beds
2 Baths
1,415 SqFt
Key Details
Sold Price $440,000
Property Type Condo
Sub Type Condo/TH
Listing Status Sold
Purchase Type For Sale
Square Footage 1,415 sqft
Price per Sqft $310
Subdivision Communities/Concordia Se
MLS Listing ID 2561142M
Sold Date 04/28/25
Style End Unit,Ranch
Bedrooms 2
Full Baths 2
Maintenance Fees $496
Originating Board CJMLS API
Year Built 1991
Annual Tax Amount $3,565
Tax Year 2024
Lot Size 6,795 Sqft
Acres 0.156
Property Sub-Type Condo/TH
Property Description
Location
State NJ
County Middlesex
Community Art/Craft Facilities, Clubhouse, Fitness Center, Gated, Golf 18 Hole, Indoor Pool, Nurse 24 Hours, Outdoor Pool, Shuffle Board, Tennis Court(S)
Zoning PRC
Rooms
Dining Room Formal Dining Room
Kitchen Eat-in Kitchen, Granite/Corian Countertops, Separate Dining Area
Interior
Interior Features 2 Bedrooms, Bath Main, Dining Room, Bath Full, Unfinished/Other Room, Kitchen, Laundry Room, Living Room, Other Room(s), None
Heating Forced Air
Cooling Central Air
Flooring Ceramic Tile, Wood
Fireplace false
Appliance Dishwasher, Dryer, Gas Range/Oven, Microwave, Refrigerator, Washer, Gas Water Heater
Heat Source Natural Gas
Exterior
Exterior Feature Lawn Sprinklers, Patio
Garage Spaces 1.0
Pool Indoor, Outdoor Pool, In Ground
Community Features Art/Craft Facilities, Clubhouse, Fitness Center, Gated, Golf 18 Hole, Indoor Pool, Nurse 24 Hours, Outdoor Pool, Shuffle Board, Tennis Court(s)
Utilities Available Underground Utilities
Roof Type Asphalt
Porch Patio
Building
Lot Description Interior Lot
Story 1
Sewer Public Sewer
Water Public
Architectural Style End Unit, Ranch
Others
HOA Fee Include Common Area Maintenance,Maintenance Grounds,Insurance,Reserve Fund,Snow Removal
Senior Community yes
Tax ID 1200027300030434
Ownership Condominium
Energy Description Natural Gas
Pets Allowed Yes

"Elevating Real Estate Dreams with Heart and Expertise."
111 Howard Blvd. Suite 202, Arlington, Jersey, 07856, United States






