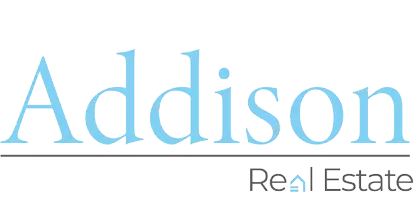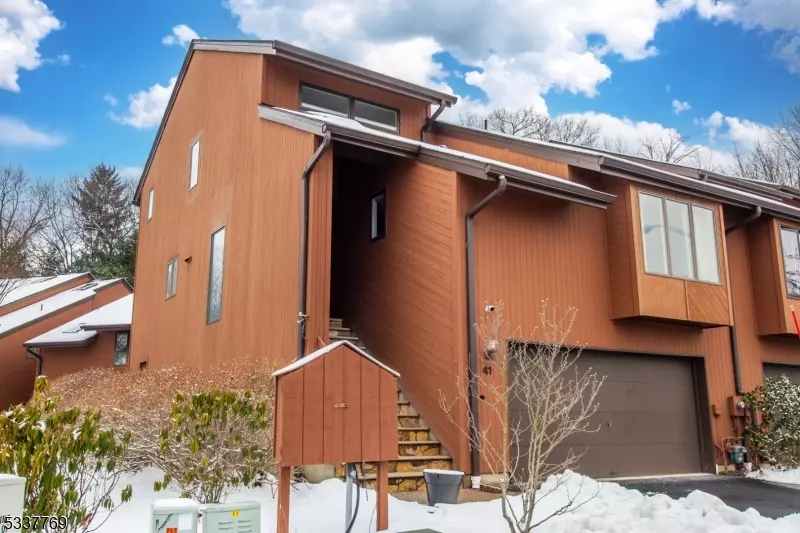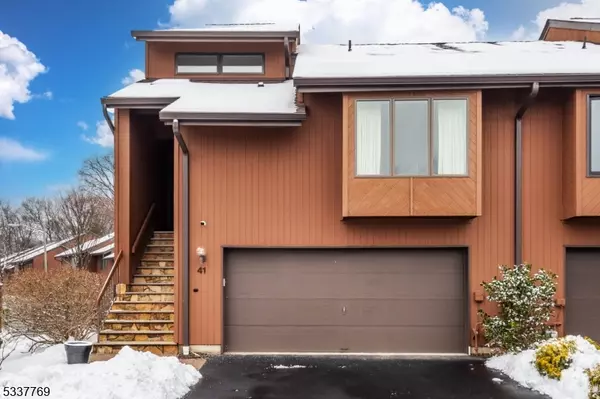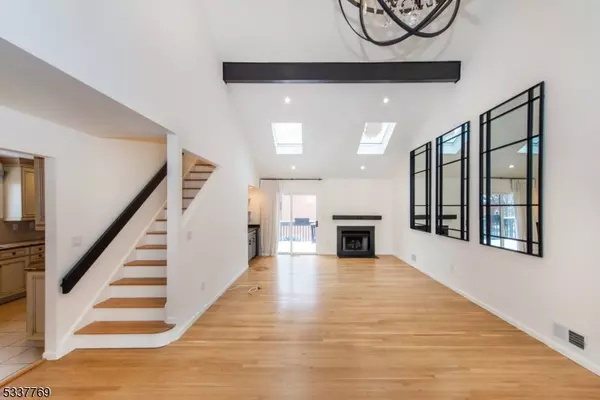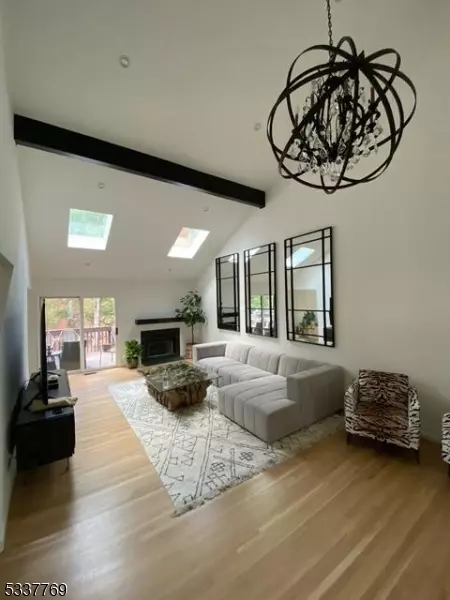3 Beds
3.5 Baths
3 Beds
3.5 Baths
Key Details
Property Type Condo
Sub Type Condo/Coop/Townhouse
Listing Status Active
Purchase Type For Rent
Subdivision The Woodlands
MLS Listing ID 3946139
Style Multi Floor Unit, Townhouse-End Unit
Bedrooms 3
Full Baths 3
Half Baths 1
HOA Y/N No
Year Built 1980
Property Sub-Type Condo/Coop/Townhouse
Property Description
Location
State NJ
County Essex
Rooms
Basement Finished, Full, Walkout
Interior
Interior Features Beam Ceilings, Carbon Monoxide Detector, Cathedral Ceiling, Drapes, Skylight, Walk-In Closet
Heating Gas-Natural
Cooling 1 Unit, Central Air, Ductless Split AC, Multi-Zone Cooling
Flooring Tile, Wood
Fireplaces Number 1
Fireplaces Type Living Room, Wood Burning
Inclusions Maintenance-Building, Maintenance-Common Area, Sewer, Taxes, Trash Removal, Water
Heat Source Gas-Natural
Exterior
Exterior Feature Deck, Tennis Courts, Thermal Windows/Doors
Parking Features Attached Garage, Built-In Garage, Oversize Garage
Garage Spaces 2.0
Utilities Available Electric, Gas-Natural
Building
Lot Description Level Lot
Sewer Public Sewer
Water Public Water
Architectural Style Multi Floor Unit, Townhouse-End Unit
Schools
Elementary Schools Redwood
Middle Schools Liberty
High Schools W Orange
Others
Pets Allowed Yes
Senior Community No

"Elevating Real Estate Dreams with Heart and Expertise."
111 Howard Blvd. Suite 202, Arlington, Jersey, 07856, United States
