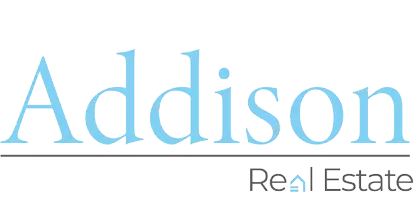3 Beds
2 Baths
1,422 SqFt
3 Beds
2 Baths
1,422 SqFt
Key Details
Property Type Single Family Home
Sub Type Single Family Residence
Listing Status Under Contract
Purchase Type For Sale
Square Footage 1,422 sqft
Price per Sqft $457
Subdivision Davidson Mill
MLS Listing ID 2560950M
Style Ranch
Bedrooms 3
Full Baths 2
Originating Board CJMLS API
Year Built 1954
Annual Tax Amount $10,231
Tax Year 2024
Lot Size 1.910 Acres
Acres 1.91
Property Sub-Type Single Family Residence
Property Description
Location
State NJ
County Middlesex
Zoning RR
Rooms
Other Rooms Shed(s)
Basement Partially Finished, Den, Interior Entry, Storage Space, Utility Room, Workshop
Dining Room Living Dining Combo
Kitchen Country Kitchen
Interior
Interior Features Blinds, 3 Bedrooms, Bath Main, Dining Room, Bath Full, Kitchen, Living Room, Attic, None
Heating Baseboard Cast Iron
Cooling See Remarks
Flooring Carpet, Ceramic Tile, Vinyl-Linoleum, Wood
Fireplace false
Window Features Screen/Storm Window,Blinds
Appliance Gas Range/Oven, Refrigerator, Electric Water Heater
Heat Source Oil, Propane
Exterior
Exterior Feature Door(s)-Storm/Screen, Open Porch(es), Screen/Storm Window, Storage Shed, Yard
Garage Spaces 2.0
Utilities Available See Remarks
Roof Type Asphalt
Porch Porch
Building
Lot Description Abuts Conservation Area, Level, Rural Area, Waterview
Story 1
Sewer Septic Tank
Water Public
Architectural Style Ranch
Others
Senior Community no
Tax ID 2100029010000904
Ownership Fee Simple
Energy Description Oil,Propane

"Elevating Real Estate Dreams with Heart and Expertise."
111 Howard Blvd. Suite 202, Arlington, Jersey, 07856, United States

