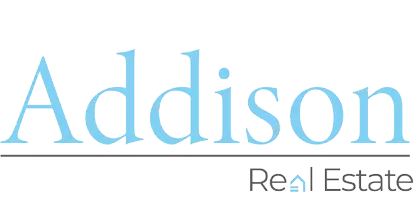5 Beds
5.5 Baths
4,200 SqFt
5 Beds
5.5 Baths
4,200 SqFt
Key Details
Property Type Single Family Home
Sub Type Single Family Residence
Listing Status Active
Purchase Type For Sale
Square Footage 4,200 sqft
Price per Sqft $426
Subdivision North Edison
MLS Listing ID 2508985R
Style Colonial
Bedrooms 5
Full Baths 5
Half Baths 1
HOA Y/N true
Originating Board CJMLS API
Tax Year 2024
Lot Size 0.365 Acres
Acres 0.3649
Lot Dimensions 0.00 x 0.00
Property Sub-Type Single Family Residence
Property Description
Location
State NJ
County Middlesex
Rooms
Basement Full, Daylight, Interior Entry, Utility Room
Dining Room Dining L
Kitchen Granite/Corian Countertops, Breakfast Bar, Kitchen Exhaust Fan, Kitchen Island, Pantry, Eat-in Kitchen
Interior
Interior Features 1 Bedroom, Great Room, Kitchen, Bath Half, Living Room, Bath Full, Other Room(s), Dining Room, Family Room, 4 Bedrooms, Laundry Room, Bath Main, Bath Second, Bath Third, Attic
Heating Forced Air
Cooling Central Air
Flooring Ceramic Tile, Wood
Fireplaces Number 1
Fireplaces Type See Remarks
Fireplace true
Appliance Dishwasher, Dryer, Gas Range/Oven, Exhaust Fan, Microwave, Refrigerator, Washer, Kitchen Exhaust Fan, Gas Water Heater
Heat Source Natural Gas
Exterior
Garage Spaces 2.0
Utilities Available Electricity Connected, Natural Gas Connected
Roof Type Asphalt
Building
Lot Description Near Shopping, Near Train, Cul-De-Sac
Story 2
Sewer Public Sewer
Water Public
Architectural Style Colonial
Others
Senior Community no
Tax ID 0500052D00001K
Ownership See Remarks
Energy Description Natural Gas
Virtual Tour https://www.propertypanorama.com/instaview/msx/2508985R

"Elevating Real Estate Dreams with Heart and Expertise."
111 Howard Blvd. Suite 202, Arlington, Jersey, 07856, United States





