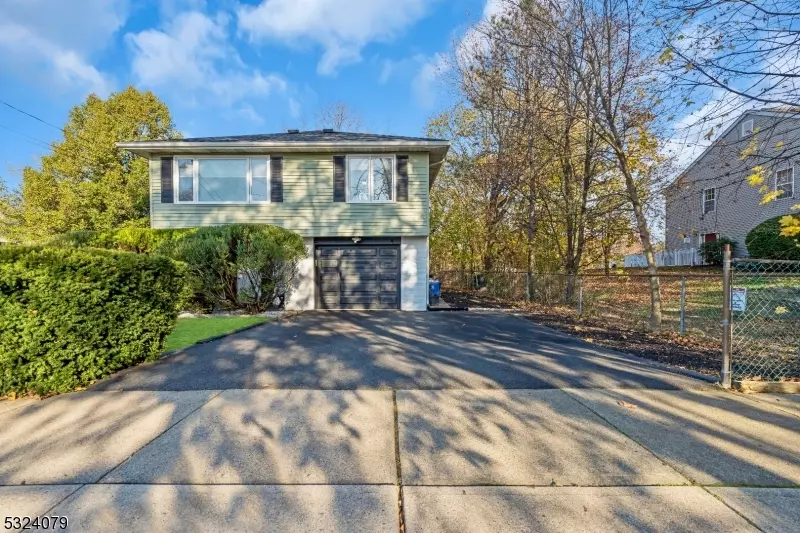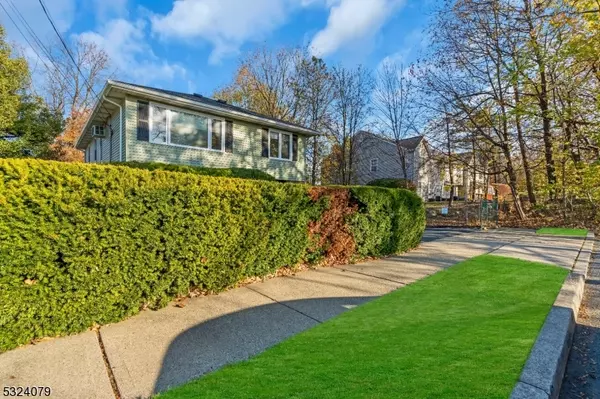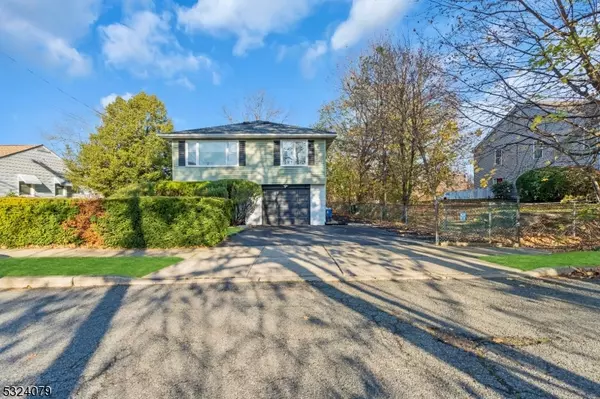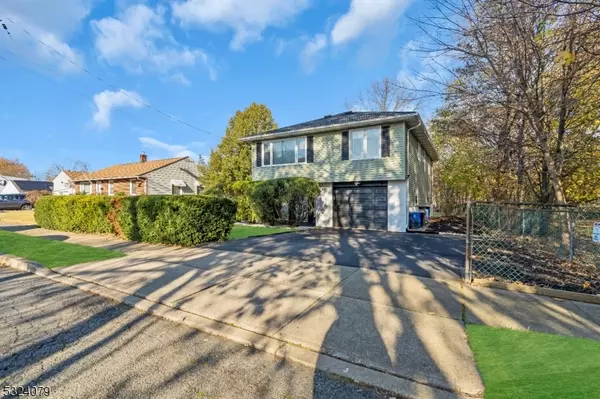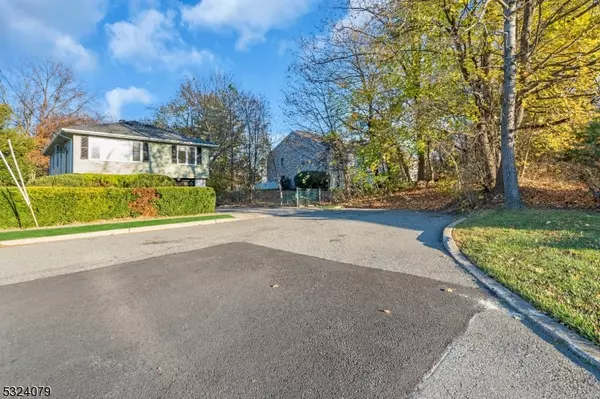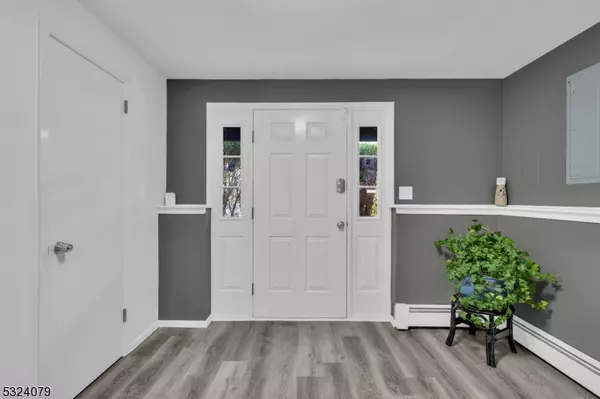4 Beds
2.5 Baths
2,110 SqFt
4 Beds
2.5 Baths
2,110 SqFt
Key Details
Property Type Single Family Home
Sub Type Single Family
Listing Status Under Contract
Purchase Type For Sale
Square Footage 2,110 sqft
Price per Sqft $260
MLS Listing ID 3934067
Style Raised Ranch
Bedrooms 4
Full Baths 2
Half Baths 1
HOA Y/N No
Year Built 1980
Annual Tax Amount $8,876
Tax Year 2024
Lot Size 4,791 Sqft
Property Description
Location
State NJ
County Morris
Rooms
Kitchen Eat-In Kitchen
Interior
Heating Gas-Natural
Cooling 1 Unit, Central Air, Multi-Zone Cooling
Flooring Wood
Heat Source Gas-Natural
Exterior
Exterior Feature Brick, Vinyl Siding
Parking Features Finished Garage, Garage Door Opener
Garage Spaces 1.0
Utilities Available Electric, Gas-Natural
Roof Type Asphalt Shingle
Building
Lot Description Level Lot, Open Lot
Sewer Public Sewer
Water Public Water
Architectural Style Raised Ranch
Schools
Elementary Schools East Dover
Middle Schools Dover M.S.
High Schools Dover H.S.
Others
Senior Community No
Ownership Fee Simple

"Elevating Real Estate Dreams with Heart and Expertise."
111 Howard Blvd. Suite 202, Arlington, Jersey, 07856, United States

