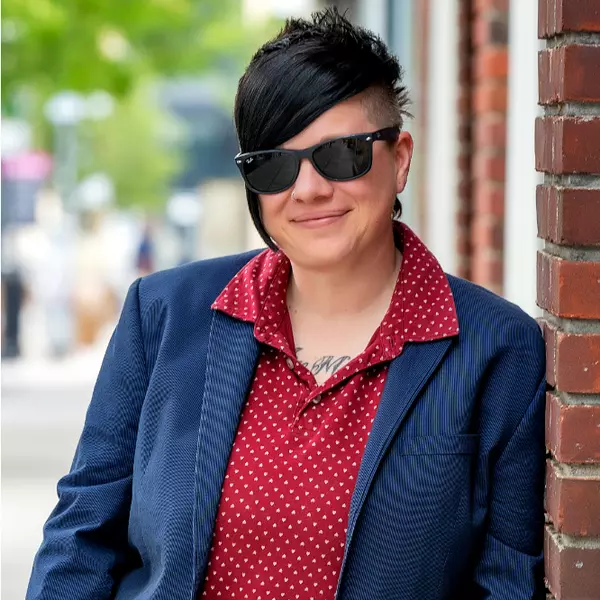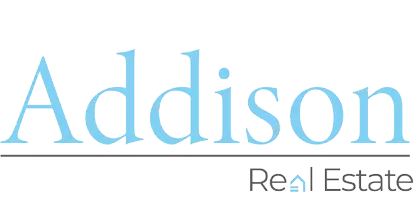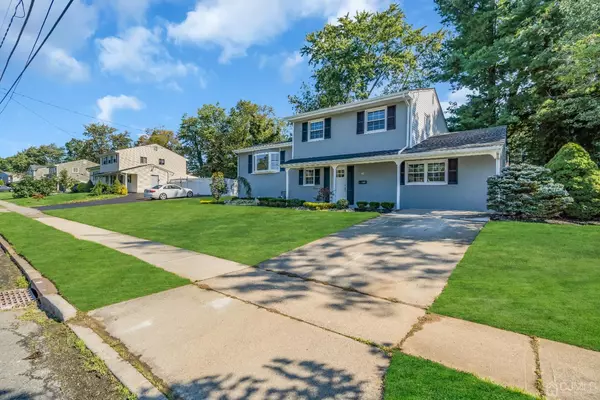$625,000
$624,999
For more information regarding the value of a property, please contact us for a free consultation.
5 Beds
2 Baths
1,710 SqFt
SOLD DATE : 12/15/2023
Key Details
Sold Price $625,000
Property Type Single Family Home
Sub Type Single Family Residence
Listing Status Sold
Purchase Type For Sale
Square Footage 1,710 sqft
Price per Sqft $365
Subdivision Creighton Village
MLS Listing ID 2404069R
Sold Date 12/15/23
Style Split Level
Bedrooms 5
Full Baths 2
Originating Board CJMLS API
Year Built 1960
Annual Tax Amount $9,492
Tax Year 2021
Lot Size 9,992 Sqft
Acres 0.2294
Lot Dimensions 97.00 x 103.00
Property Sub-Type Single Family Residence
Property Description
This spacious split-level house offers an impressive 5 bedrooms and 2 full baths, making it an ideal home in Old Bridge. Inside, you'll find recessed lighting that illuminates the living spaces beautifully. The property has been thoughtfully upgraded, including a brand-new paved walkway leading to a pavered backyard area, perfect for outdoor gatherings. The kitchen boasts stunning quartz countertops and includes new appliances like a stove, microwave, and dishwasher. The finished basement comes complete with washer and dryer hookups. Additionally, there's a new HVAC system, a new 200 amp service panel with updated electrical, a new furnace, water heater, and new plumbing throughout the bathrooms and kitchen. The house also features new waterproof flooring with an appropriate liner underneath. Solid core wood doors have been installed, adding a touch of elegance. The en-suite master bathroom is a true retreat, with a smart LED anti-fog mirror and a stunning marble shower. The property has undergone extensive exterior updates, including a new 20-year roof, new siding, and stucco in the front, and there's even a new 8x6 shed for additional storage. Located in the sought-after Sayrewood South area of Old Bridge, this home is also within the boundaries of great schools.
Location
State NJ
County Middlesex
Zoning R6
Rooms
Basement Finished, Recreation Room
Kitchen Granite/Corian Countertops, Eat-in Kitchen
Interior
Interior Features 2 Bedrooms, Kitchen, Bath Full, Family Room, Living Room, 3 Bedrooms
Heating Forced Air
Cooling Central Air
Flooring See Remarks
Fireplace false
Appliance Dishwasher, Gas Range/Oven, Microwave, Gas Water Heater
Heat Source Natural Gas
Exterior
Exterior Feature Patio
Utilities Available Underground Utilities
Roof Type See Remarks
Porch Patio
Building
Lot Description See Remarks
Story 2
Sewer Public Sewer
Water Public
Architectural Style Split Level
Others
Senior Community no
Tax ID 1515562000000025
Ownership Fee Simple
Energy Description Natural Gas
Read Less Info
Want to know what your home might be worth? Contact us for a FREE valuation!

Our team is ready to help you sell your home for the highest possible price ASAP

"My job is to find and attract mastery-based agents to the office, protect the culture, and make sure everyone is happy! "
111 Howard Blvd. Suite 202, Arlington, Jersey, 07856, United States






