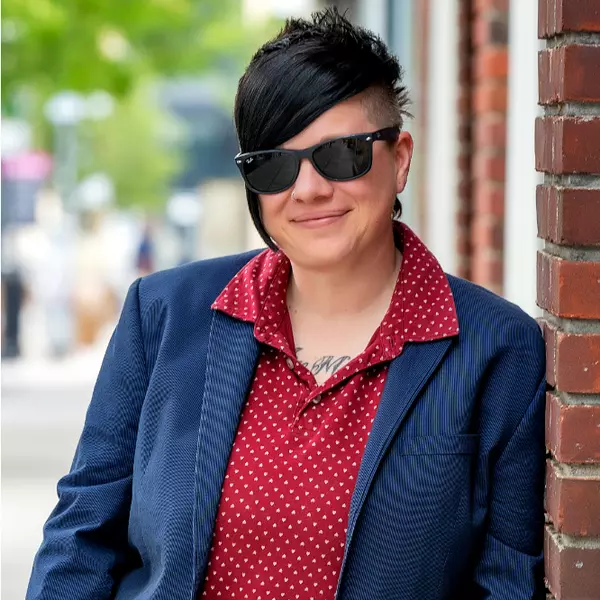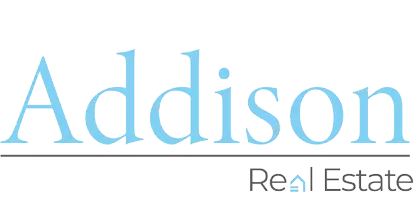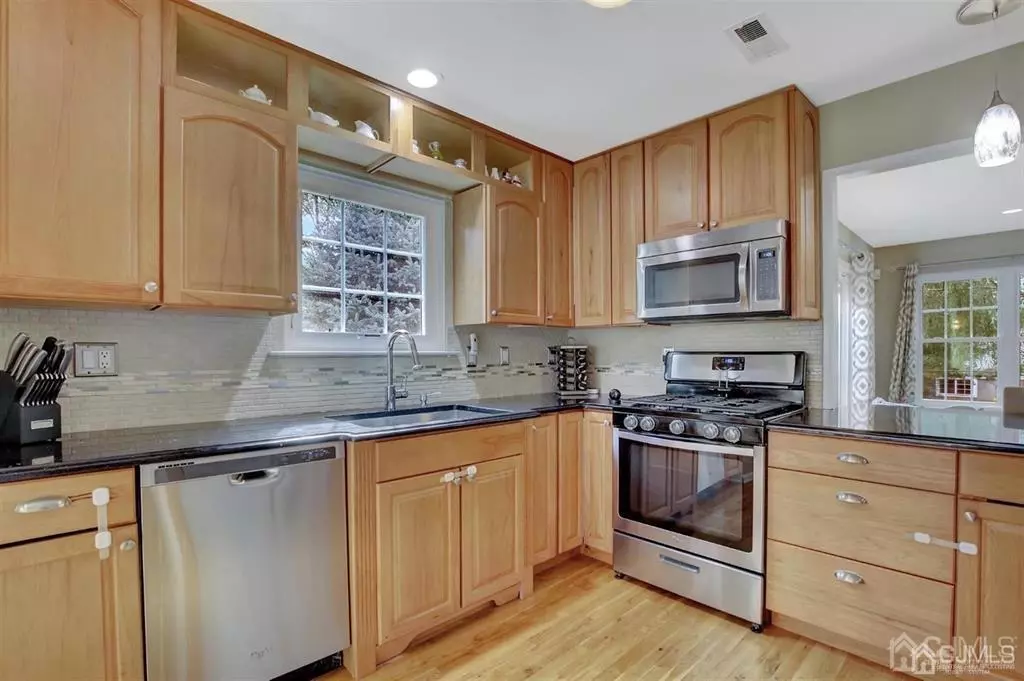$419,000
$419,900
0.2%For more information regarding the value of a property, please contact us for a free consultation.
3 Beds
2.5 Baths
1,998 SqFt
SOLD DATE : 12/30/2020
Key Details
Sold Price $419,000
Property Type Townhouse
Sub Type Townhouse,Condo/TH
Listing Status Sold
Purchase Type For Sale
Square Footage 1,998 sqft
Price per Sqft $209
Subdivision Bridgepointe Condo Bldg
MLS Listing ID 2106839
Sold Date 12/30/20
Style Townhouse,End Unit
Bedrooms 3
Full Baths 2
Half Baths 1
Maintenance Fees $268
Originating Board CJMLS API
Year Built 2001
Annual Tax Amount $9,051
Tax Year 2020
Lot Size 1,306 Sqft
Acres 0.03
Property Sub-Type Townhouse,Condo/TH
Property Description
Not your usual Eaton end unit! One of the best locations in Bridgepointe, backing and siding to woods for maximum privacy. Largest model with 3 bedrooms, 2.5 baths and garage offering many upgrades including wet bar in dining room, custom cabinetry, kitchen with a breakfast bar open to living room. Full finished lower level with fireplace and custom bar and large windows. Kitchen with granite counters, designer backsplash, SS appliance package, and 2 story breakfast room with palladium window. Living room and dining room boast hardwood floors, and slider opens to a very private deck. Two bedrooms and full bath on their own floor. Private master suite on top level with custom walk in closets with cabinetry, vaulted ceilings with skylights. Large master bath with granite counters, vaulted ceilings. Great feature is having your laundry room on the top level. Close to pool, clubhouse, tennis, playground and exercise room. Amazing for commuters! Bus/train to NYC nearby as well as GSP --
Location
State NJ
County Middlesex
Community Clubhouse, Outdoor Pool, Playground, Tennis Court(S)
Zoning R5
Rooms
Basement Finished, Recreation Room
Dining Room Living Dining Combo
Kitchen Granite/Corian Countertops, Breakfast Bar, Eat-in Kitchen, Separate Dining Area
Interior
Interior Features Blinds, Dry Bar, Skylight, Vaulted Ceiling(s), Wet Bar, Bath Half, Family Room, Entrance Foyer, Dining Room, Kitchen, Living Room, Bath Main, Bath Second, 3 Bedrooms
Heating Zoned, Forced Air
Cooling Zoned
Flooring Carpet, Ceramic Tile, Wood
Fireplaces Number 1
Fireplaces Type Gas
Fireplace true
Window Features Blinds,Skylight(s)
Appliance Dishwasher, Gas Range/Oven, Microwave, Refrigerator, Gas Water Heater
Heat Source Natural Gas
Exterior
Exterior Feature Deck, Door(s)-Storm/Screen
Garage Spaces 1.0
Pool Outdoor Pool
Community Features Clubhouse, Outdoor Pool, Playground, Tennis Court(s)
Utilities Available Underground Utilities
Roof Type See Remarks
Porch Deck
Building
Lot Description Wooded
Story 2
Sewer Public Sewer
Water Public
Architectural Style Townhouse, End Unit
Others
HOA Fee Include Common Area Maintenance,Trash,Maintenance Grounds
Senior Community no
Tax ID 15021500000000040000C0122
Ownership Condominium
Energy Description Natural Gas
Pets Allowed Yes
Read Less Info
Want to know what your home might be worth? Contact us for a FREE valuation!

Our team is ready to help you sell your home for the highest possible price ASAP

"My job is to find and attract mastery-based agents to the office, protect the culture, and make sure everyone is happy! "
111 Howard Blvd. Suite 202, Arlington, Jersey, 07856, United States






