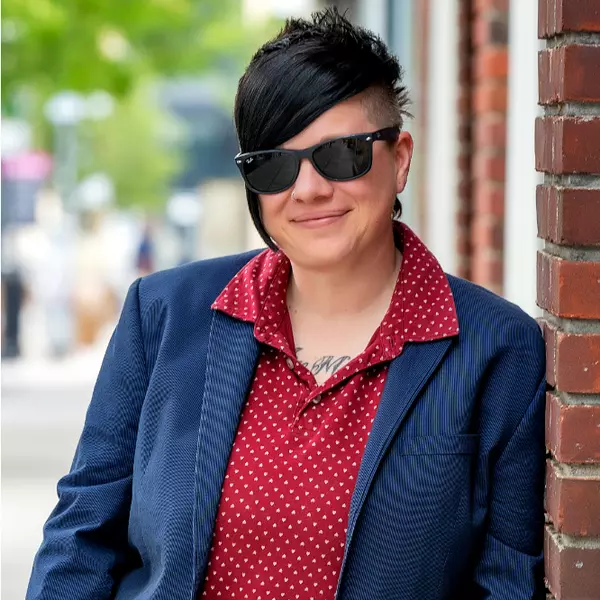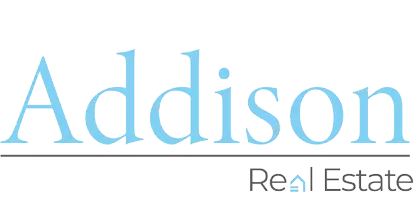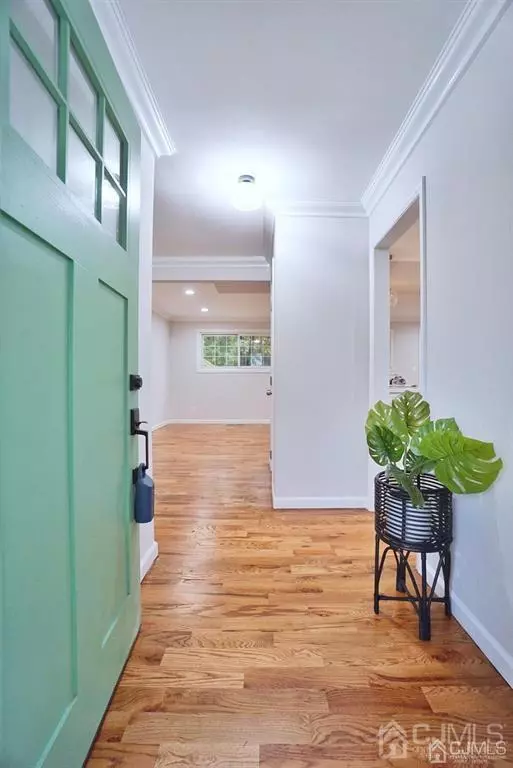$450,000
$425,000
5.9%For more information regarding the value of a property, please contact us for a free consultation.
3 Beds
1.5 Baths
1,366 SqFt
SOLD DATE : 06/22/2021
Key Details
Sold Price $450,000
Property Type Single Family Home
Sub Type Single Family Residence
Listing Status Sold
Purchase Type For Sale
Square Footage 1,366 sqft
Price per Sqft $329
Subdivision Crestwood
MLS Listing ID 2107181
Sold Date 06/22/21
Style Split Level
Bedrooms 3
Full Baths 1
Half Baths 1
Originating Board CJMLS API
Year Built 1960
Annual Tax Amount $7,756
Tax Year 2020
Lot Size 0.252 Acres
Acres 0.2525
Lot Dimensions 0.00 x 0.00
Property Sub-Type Single Family Residence
Property Description
Welcome to 167 Throckmorton Lane in the desirable Sayrewoods South Section. This spacious home has been professionally renovated top to bottom both Inside & Out! The main level features an open floor plan Kitchen with center island, SS appliances, quartz countertop and state of the art finishes. Brand new hardwood floors throughout Kitchen, Dining & Family room as well as a fully renovated powder room. The 2nd level is filled with natural light from the bay windows and the sliding doors that lead out to a fully renovated backyard deck, perfect for entertaining! On the 3rd level you will find the Master Bedroom w/ample closet space, 2 additional full size bedrooms, hardwood floors throughout, a gorgeous fully renovated main bathroom with a great linen closet for storage. Finished basement with washer & dryer hookups, utility room closet and small extra entertainment space! Close to shopping, schools, transit & beaches. This is a MUST SEE!
Location
State NJ
County Middlesex
Rooms
Other Rooms Shed(s)
Basement Finished, Recreation Room, Storage Space, Utility Room, Laundry Facilities
Dining Room Living Dining Combo
Kitchen Kitchen Island, Eat-in Kitchen
Interior
Interior Features Bath Half, Dining Room, Kitchen, Living Room, 1 Bedroom, Bath Main, 2 Bedrooms, 3 Bedrooms
Heating Forced Air
Cooling Central Air, Ceiling Fan(s)
Flooring Wood
Fireplace false
Appliance Dishwasher, Gas Range/Oven, Microwave, Refrigerator, Gas Water Heater
Heat Source Natural Gas
Exterior
Exterior Feature Deck, Storage Shed
Garage Spaces 1.0
Utilities Available Underground Utilities
Roof Type Asphalt
Porch Deck
Building
Story 4
Sewer Public Sewer
Water Public
Architectural Style Split Level
Others
Senior Community no
Tax ID 12104000
Ownership Fee Simple
Energy Description Natural Gas
Pets Allowed Yes
Read Less Info
Want to know what your home might be worth? Contact us for a FREE valuation!

Our team is ready to help you sell your home for the highest possible price ASAP

"My job is to find and attract mastery-based agents to the office, protect the culture, and make sure everyone is happy! "
111 Howard Blvd. Suite 202, Arlington, Jersey, 07856, United States






