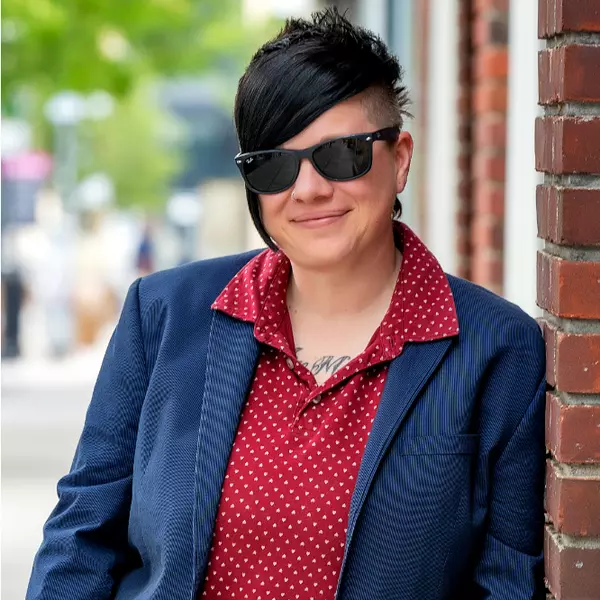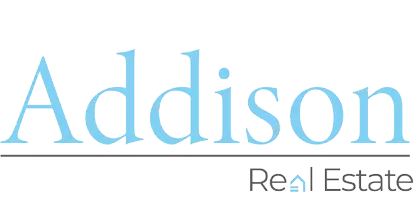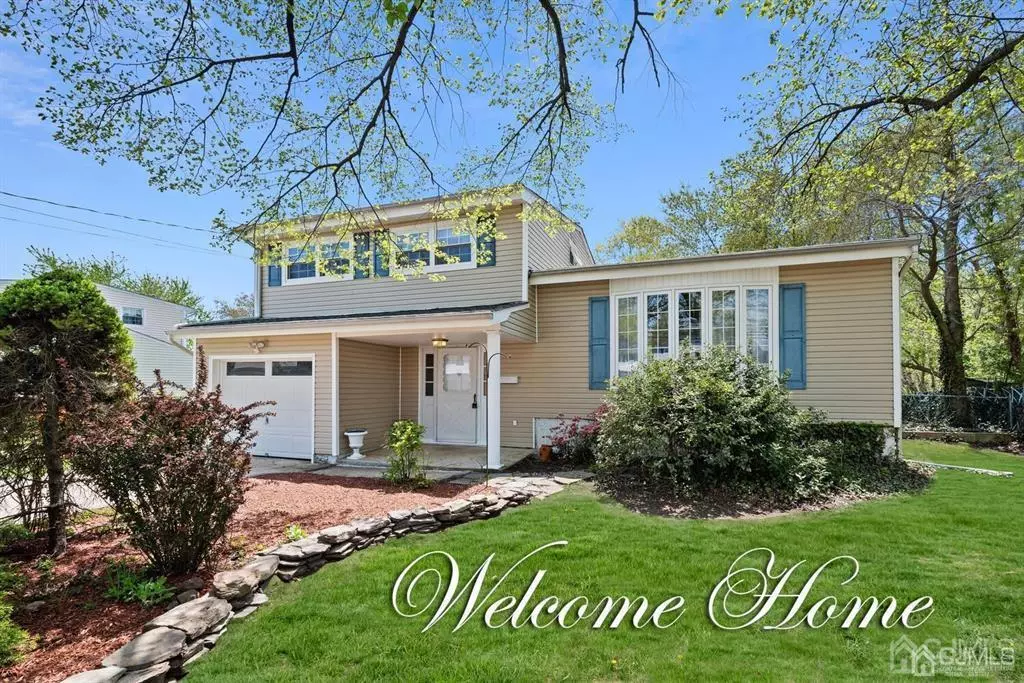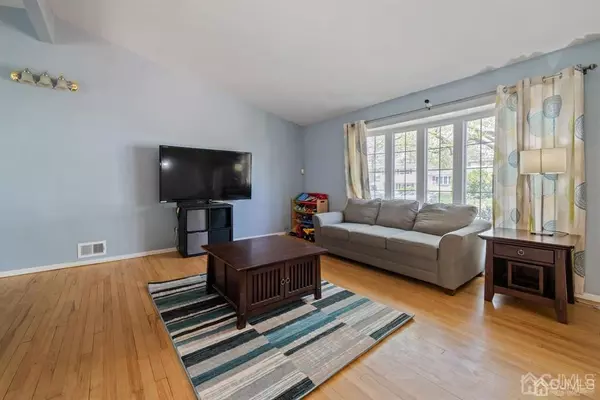$451,000
$399,000
13.0%For more information regarding the value of a property, please contact us for a free consultation.
3 Beds
1.5 Baths
1,781 SqFt
SOLD DATE : 06/11/2021
Key Details
Sold Price $451,000
Property Type Single Family Home
Sub Type Single Family Residence
Listing Status Sold
Purchase Type For Sale
Square Footage 1,781 sqft
Price per Sqft $253
Subdivision Crestwood Sec 2
MLS Listing ID 2115974R
Sold Date 06/11/21
Style Split Level
Bedrooms 3
Full Baths 1
Half Baths 1
Originating Board CJMLS API
Year Built 1958
Annual Tax Amount $8,352
Tax Year 2020
Lot Size 9,347 Sqft
Acres 0.2146
Lot Dimensions 110.00 x 85.00
Property Sub-Type Single Family Residence
Property Description
Great Opportunity to live in the one of the best neighborhoods conveniently located near transportation, all shopping, restaurants all major roadways. This extended split offers open foyer leading to extended Family Room w/wood burning fireplace, new carpet, recessed lights, skylight, bow window and entrance to backyard. Large storage closet can be used to extend 1/2 Bath to a full bath. Can use part of Family Room for a bedroom if needed. Hardwood floors throughout rest of home. Open floor plan w/cathedral ceilings throughout upper levels. Formal Living room w/bay window flows freely into Formal Dining Room. Open Kitchen w/extra dining area & second staircase. Large Master Bedroom w/hardwood flrs & cathedral ceilings. Baths have been updated, most of windows were updated, new HVAC, new Nest thermostat & new Roof done in 2016. Basement & 1 car garage complete the package. Nice sized fenced backyard overlooks wooded area.
Location
State NJ
County Middlesex
Community Curbs, Sidewalks
Zoning R6
Rooms
Other Rooms Shed(s)
Basement Partial, Utility Room, Laundry Facilities
Dining Room Formal Dining Room
Kitchen Kitchen Exhaust Fan, Eat-in Kitchen
Interior
Interior Features 2nd Stairway to 2nd Level, Cathedral Ceiling(s), Entrance Foyer, Bath Half, Family Room, Kitchen, Living Room, Dining Room, 3 Bedrooms, Bath Full
Heating Forced Air
Cooling Central Air
Flooring Carpet, Vinyl-Linoleum, Wood
Fireplaces Number 1
Fireplaces Type Wood Burning
Fireplace true
Appliance Dishwasher, Dryer, Exhaust Fan, Microwave, Refrigerator, Oven, Washer, Kitchen Exhaust Fan, Gas Water Heater
Heat Source Natural Gas
Exterior
Exterior Feature Curbs, Patio, Sidewalk, Fencing/Wall, Storage Shed, Yard
Garage Spaces 1.0
Fence Fencing/Wall
Community Features Curbs, Sidewalks
Utilities Available Electricity Connected, Natural Gas Connected
Roof Type Asphalt
Porch Patio
Building
Lot Description Near Shopping, Near Train, Backs to Park Land, Near Public Transit
Story 2
Sewer Public Sewer
Water Public
Architectural Style Split Level
Others
Senior Community no
Tax ID 1515560000000394
Ownership Fee Simple
Energy Description Natural Gas
Read Less Info
Want to know what your home might be worth? Contact us for a FREE valuation!

Our team is ready to help you sell your home for the highest possible price ASAP

"My job is to find and attract mastery-based agents to the office, protect the culture, and make sure everyone is happy! "
111 Howard Blvd. Suite 202, Arlington, Jersey, 07856, United States






